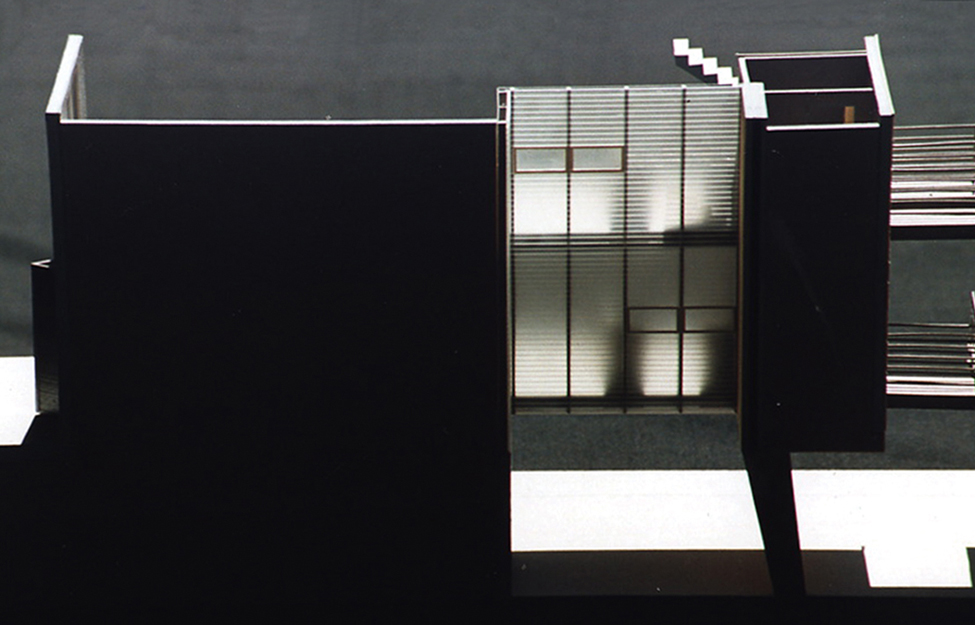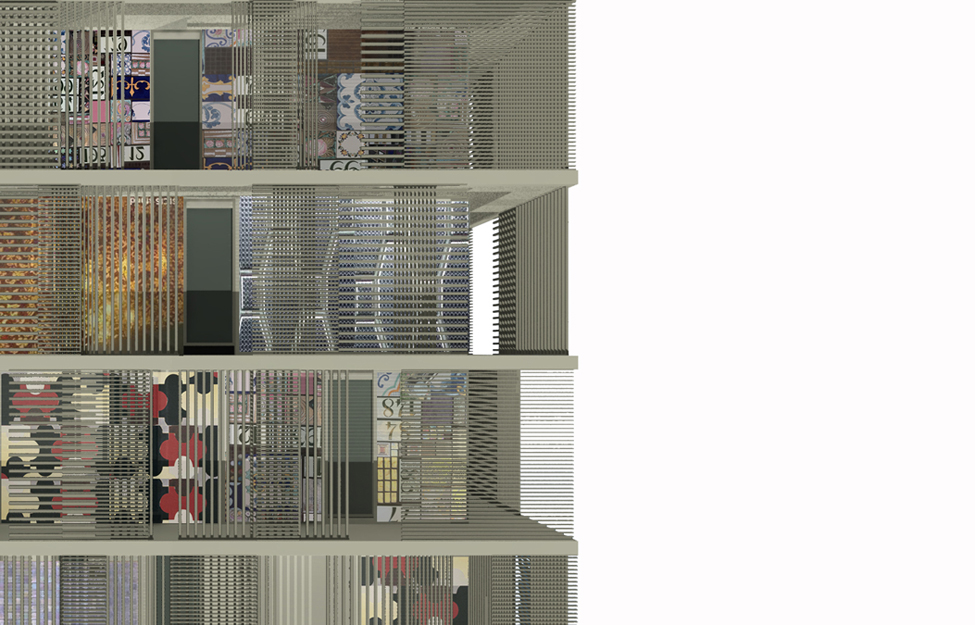
TranslationArchitecture™ aims to unpack the complexities of the environment through architecture.
Engaging and re-inventing the site itself, as a space rich of potentialities, reconfiguring the boundaries of the programs, re-writing the features of the place (materiality, topography, strata, culture, socio-political and economical expectations), cross-sectioning through the different specificities of the disciplines involved, engaging bottom-up approaches, architects are able to reinvent both the boundaries of their of interventions and their role in contemporary, dealing with the whole of the built environment.
Against both the imitation of the past and the temptation of the odd, fashionable and spectacular, TranslationArchitecture™ enables a contemporary as well as continuous form of urban development. Fashionable events and star architecture are considered the generators of a new global monotony. Instead unfamiliar elements are introduced to add a new flavor to the whole atmosphere in the aim of solving a problem in a creative and unconventional way.
Cappai and Segantini believe that high quality in architecture can be achieved by a constant dialogue in very different directions, translating the desires of clients, consultants, contractors and final users together with the landscape and its ecological demands.
This attitude to dialogue and translation, which regards research, teaching, architecture design, fabrication and communication, is able to merge concepts such as scale, materiality and detailed design together with budget constraints and project management which ensures the best results in a synthesis of functional, beauty and concept integration.
Understanding the fragments of the ordinary and allowing them to interfere in any new design, require a great deal of empathy.
Practice Profile

The office works internationally in the different fields of architecture: urban design and the design of the landscape, architectural design, interior design both for the private and the public sectors.
The office is following about twenty current projects all over the world.
C+S won many important international competitions: Policlinic Hospital in Milan, Tenova headquarters in Verese, housing complex in Japan, university students’housing in Murano (Venice), many projects for school buildings, social housing in Conegliano and the law court offices of Venice.
They won or were selected in many architectural design awards among which are: the Medaglia d’Oro dell’Architettura Italiana 2006 (section education), the Mies Van der Rohe Award 2009, the AR AWARD 2008, the FarbDesign Preis in München, the SFIDE 2009 of the Italian Ministry of Environment and the Faces of Design Award, Berlin 2010.
Their work is published in the most important architectural reviews such as: 2G (E), Abitare (I), AD (GB), Area (I), A+U (JA), Architectural Review (GB), AW (DE), Bauwelt (DE), Casabella (I), D’Architettura (I), Detail (DE), Domus (I), L’Architecture d’Aujord’hui (F), Loggia (ES), Spazio e Società (I), Taiwan Arctitect (China), The Plan (I) and The Phaidon Atlas of 21st Century World Architecture (UK).
Their work was exibited in Venice (8th and 12th Biennale of Architecture and 50th Art Biennale), Milan, Paris, London, Essen, Vienna, Piran, Muenchen and Leuven.
Biography
1991 Awarded Master Degree in Architecture at the University of Architecture of Venice IUAV
1994 Carlo Cappai and Maria Alessandra Segantini establish C+S ASSOCIATI architecture office in Venice
2003-2008 Maria Alessandra Segantini is Visiting Professor at the University of Architecture of Venice IUAV
2005-2008 Carlo Cappai is Visiting Professor at the University of Architecture of Venice IUAV
2007-2010 Maria Alessandra Segantini is Visiting Professor at the University of Architecture of Ferrara
2011 Maria Alessandra Segantini is Professor of Practice at Syracuse University, New York, USA
2011 Carlo Cappai is a Visiting Critic at Syracuse University, New York, USA
2012 Maria Alessandra Segantini is Visiting Professor at MIT, Cambridge, Ma, USA












