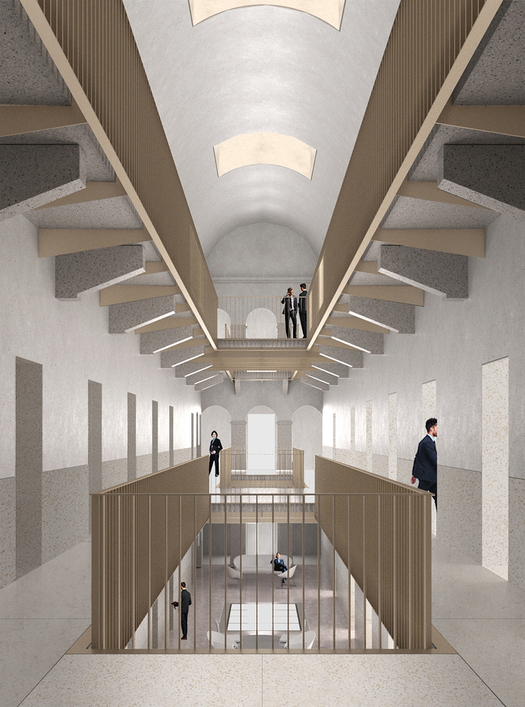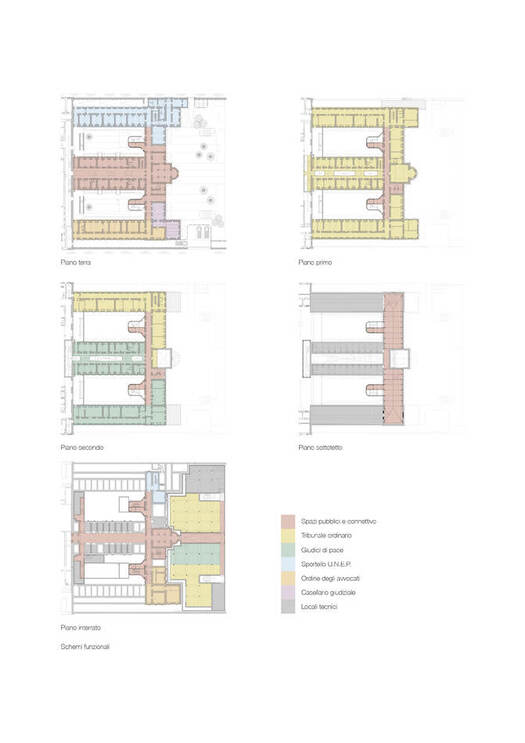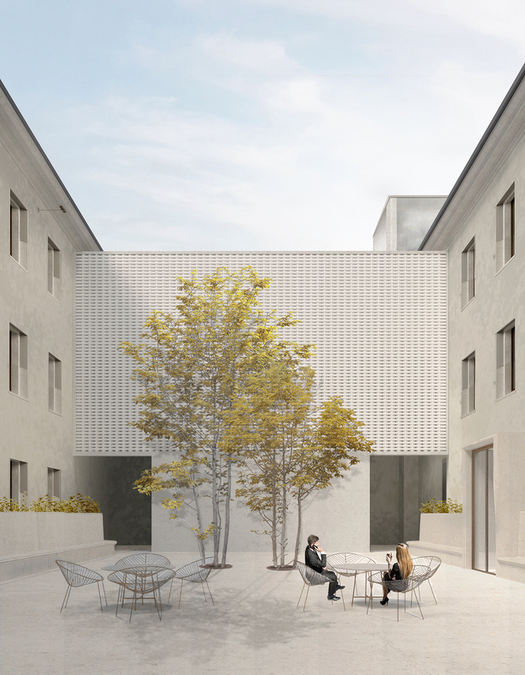
Trento
projectA poetic encounter between tradition and innovation
A poetical encounter between tradition and innovation
The Ex-Jail of Trento will be transformed into a new Law-Court, expanding the existing one. The building was part of the 19th century expansion of the city, when it became a fundamental part of the new urban grid, which was following the cut of the Adige River. The existing building, designed by Ignazio Liberi, is consisting of a sequence of two courtyards and is following the classical jail typology, with a central triple height void space where all the cells were facing. Particularly interesting is the construction system, with thick stone-made baring walls and systems of brick vaults or horizontal stone-made floors, of which a very interesting example are the central balconies, with a series of stone shelves, on which generous stone slabs rest forming the walking surface.
The acknowledgment of the spatial and constructive quality of the complex prompted us to carry out a delicate work of retrofitting the existing building, grafting a new ‘soft infrastructure’ capable of translating and reinterpreting the complex to fit the new program. The philosophy of the project aims to preserve the existing structures as much as possible, while grafting a new MEP, health and safety infrastructures and new additions, in the aim to create a dialogue between the old and the new, between tradition and innovation, in terms of design and materiality. All the new elements are treated as recognizable grafts.
The articulation of the existing walls has determined the location of the new programs, in order to minimize the demolition of the original structures. The same approach was also extended to all the original architectural openings, which will be preserved together with the stone jambs and sills, on the two external facades, northern and southern. The windows will be enlarged on the other facades, where facing the office spaces. The design of the latter is foreseen keeping traces of their past presence. Each new layer corresponds to the grafting of a new materiality making the intervention delicately recognizable with respect to the existing building.
Four are the main interventions, which are all detached from the existing building and so reversable in the future :
1. The addition of four new emergency staircases, which are grafted into the courtyards in continuity with the materiality of the stone, building a new raised floor at the same level as the ground floor and detached from the facades: the stairwells are designed in concrete and vitrified brick in color balance. The new stairs qualify the space of the courtyards, paved in artificial stone and completed by long benches that contribute to redefine the point where the old and the new get in touch.
2. The balconies are reinforced with steel blades and increased in size by inserting a new steel curb in continuity with the new steel parapets;
3. The new MEP infrastructure designs the internal facade of the offices in continuity with the new windows. A system of metal counter-walls is inserted into the existing structures to shield the necessary insulation and the distribution of the MEP systems, which will be inspectable;
4. The new attic space is designed with laminated wood vaulted elements in continuity with the original wooden roofing structures zenithally illuminated by a glass roof;
5. The external floors remain in stone in continuity with the exits of the emergency stairs in the basement.
General layout
The access to the building takes place on the ground floor maintaining the current entrance from the garden. We have designed the ground floor as a ‘hybrid space’, which could be open also to a broader public (following the safety control at the entrance) to foster the idea that public buildings are community-buildings and they should house friendly and livable ground floors. A series of public spaces (restaurants, cafeteria and an cell-museum) occupy the ground floor of the central wing of the complex, becoming a sort of ‘public bridge’ between the two existing courtyards. Facing the courtyards, these spaces have optimal natural lighting, while the restaurant spaces themselves overlook the magical triple-height space of the ‘central nave’, with overhead light.
The U.N.E.P. desk, the Criminal Records Office and the Chamber of Lawyers complete the functional structure of the ground floor, occupying the two side wings of the complex. The existing vertical distribution is maintained and the three existing staircases, entirely preserved, are joined by two new lifts, while, for fire safety reasons, four new external emergency staircases are inserted. The first floor is completely occupied by the Ordinary Court, with the judges' offices located in the central and Eastern bodies, the chancelleries and larger offices in the two side wings and the hearing room inside the former chapel. To the West, a new staircase equipped with a lifting platform connects the first floors of the former prison and the current Law-court offices.
The second floor is intended to house additional offices of the Ordinary Court.
The third floor, originally an uninhabitable attic, is housing the MEP and air-units, while the Eastern wing is redesigned by a common multifunctional space, thanks to the replacement of some existing trusses with new shaped arched beams in laminated wood and the opening of skylights that let zenithal lighting flow into its space.
The basement of the existing building houses service spaces and the archives of the Bar Association and the U.N.E.P. It is connected by a ramp to a newly built basement, located below the entrance courtyard-garden, which houses the archives of the Ordinary Court and more technical spaces. Vertical circulation takes place both through the existing stairs and the four new fire escapes in the two courtyards. The latter are flanked by two other external staircases which lead to the entrance garden.
Materiality
The choice of materials responds to the design strategy, consisting in creating a dialogue between the old and the new. The project combines the existing natural stone, used in the flooring of the corridors and the triple-height space, with an artificial stone, which will be made of prefabricated terrace slabs with exposed aggregates. In this way a new material can be harmoniously combined with the existing stone. The same material will be used for the external flooring, associated with a Levocell-type flooring.
The second material, chosen for its mechanical characteristics and recognizability is steel. It will be used for the structural elements, the balustrades and the false walls that integrate the mechanical systems. For the new roof structure, steel has been combined with laminated wood, used in the form of arched beams to replace the original wooden trusses, which did not allow the attic to be inhabited. In this way, two new meeting rooms have been placed in the attic of the Eastern wing, lit from above by skylights.
The plasters of the facades will be removed and replaced with a thermal plaster able to improve the thermal resistance of the envelope, as not to alter the existing surfaces and wall decorations. All cornices and decorative elements will be carefully restored, including eaves cornices.
By placing the new four fire safety stairs in the courtyards, the design has allowed the preservation of all the existing internal stairs and considerably limit demolitions. They are designed as recognizable elements, though but well harmonized with the existing materiality.
The stairs along the blind wall separating the prison and the court take on a linear shape and become the new backdrop for the courts. Instead, the opposite staircase moves away from the walls and its volume has been designed as slim as possible and with soft edges, to reduce the sharpness of the shadows cast and increase the light of the adjacent spaces.
To reinforce the identity of the building in the mental maps of the community, the rounded edges refer to the semi-cylindrical volume of the apse of the chapel, as well as Alberto Libera’s the Raffaello Sanzio primary school. Also in this case the two stairwells take on a curved profile able to fit into the strongly characterized formal context of that part of the city, building a bridge between the past and the future.
The definition of the materiality of the stairwells was equally important in harmonizing the old and the new. The stairwells are designed in concrete and vitrified brick in color balance with the existing building. The bricks are layered in a way that create a texture of light while using the stairs and changing every single moment of the day. In this way we push people to use these stairs instead of the elevators and become healthier! A structural steel parapet defines the ramps with a similar material to that of the balconies, to establish a dialogue with the stone, a material widely used in the former prison.
The emergency exits are completed by the two staircases located in the garden facing the eastern facade of the former prison. They come from the new basement and are uncovered. In this case the parapets are in steel, their relationship with the existing being mediated by the plants in the garden. The shielding of the detainee parking area to the south follow the same principle; they are in fact made up of a frame in steel profiles and infill panels in expanded metal, for the growth of climbing plants which can transform these elements into green walls.
The game of the project is that to build a conversation between old and new, fostering the beauty of the original building with a new beauty of refined detail, capable of defining a new poetical encounter between tradition and innovation.
Credits
Head designers and technical coordination: Carlo Cappai, Maria Alessandra Segantini, C+S Architects
Project manager Architecture: Stefano di Daniel, C+S Architects
Collaborators C+S: Sai Anugna Buddha, Tu Bui, Federica De Marchi, Giulia Guizzo, Anamika Gupta, Damla Karabay, Jurgis Prikulis
Structures: Pierluigi Coradello
Survey, Fire and Safety and Administrative coordination: Areatecnica
Bill of Quantity: Venice Plan










