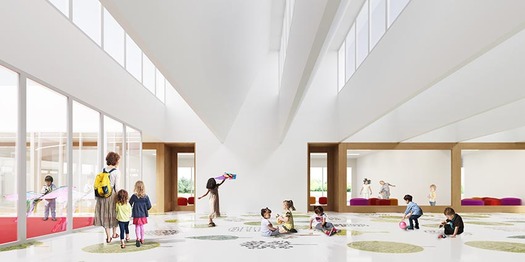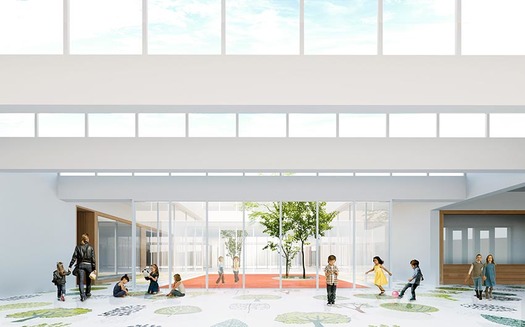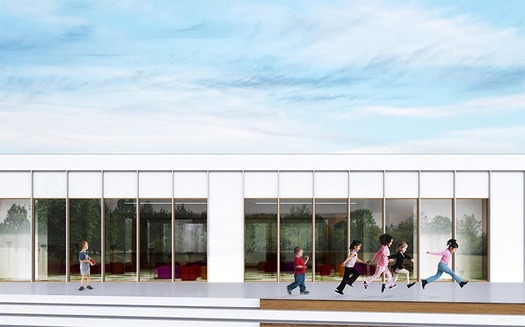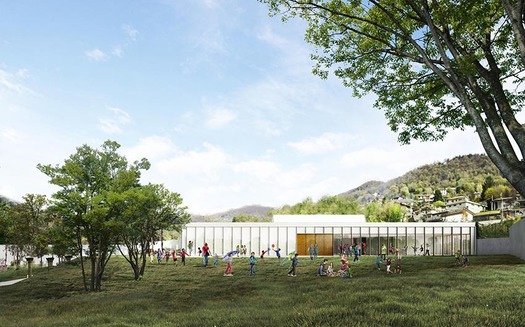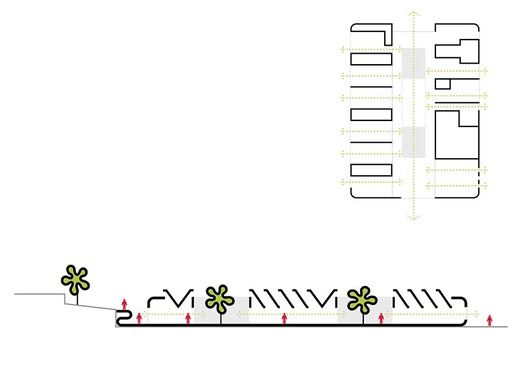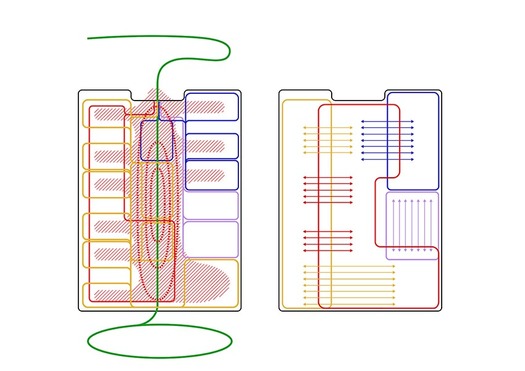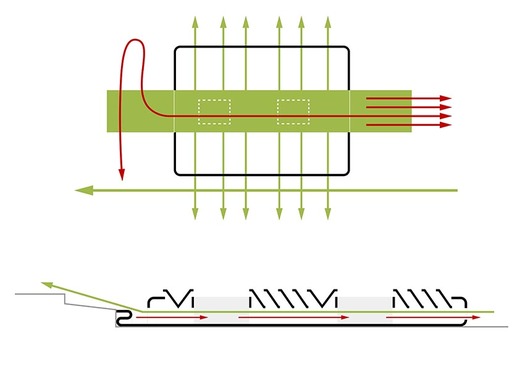
ALZANO LOMBARDO
projectAlzano Nursery School
Since 1998, we have started to look into the school building typology. After sharing these ideas with Indire and through conferences, symposia, publications and built work, our schools have contributd to change the Italian codes when designing school buildings. Our Ponzano Primary School was honred by the Premio Sfide 2009 of the Ministry of Landscape and Culture as the most innovative and sustainble school in Italy. Since then our schools have developed in nodes opened after the school hours where the community around can share common spaces and activities. We call schools the new 'piazzas of the sprawl city'.
Grafted in the beautiful and protected landscape of Villa Paglia, the new Alzano Nursery School, is a space where nature and light flow inside the light thin structures of the facades, made of steel and glass tiles.
Descending from the main street thanks to a playful ramp grafted in the garden, the kids reach a giant innner 'salone', filled with natural light. A space where multiple activities can happen at the same time. The salone itself is grafted by two inner glazed courtyards, which bring the light in the depth of the building.
The search for light not only happens through the courtyards. The school becomes a sort of structure for light: the facades facing the garden are defined by a sesies of big windows, which can be shadowed by curtians inside the facade itself. The walls of the classrooms are big windows facing the inner salone. Finally the roof is providing deep roof-sheds, enhancing the inner space, which can be considered a 'covered piazza' for the kids. As in all our schools, lso this time, we have been able to erase all the inner corridors.
In our Alzano nursery school, the space shapes a pedagogic idea of sharing ideas and activities among the kids, the teachers and the families to build up a sense of community.
We are proud to have given back to the citizens of Alzano Lombardo the possibility of playing again inside the beautiful protected park of Villa Paglia creating a space where the park can flow through so that the kids can grow in a sustainable green community. We have transformed another school into an ' Italian piazza'!
#villapaglia #alzanolombardo #nurseryschool #csarchitects #innovationandheritage #chidren #kids #communityspace #familyfirst #communitydesign #nurserydesign #architecture #spacematters #Italianpiazza #piazzaofthesprawl
Credits
Architects and art directors: C+S, Carlo Cappai, Maria Alessandra Segantini
Site supervision, bill of quantity, health and safety: Remo Capitanio, Bergamo
Structures: Myallonnier Ingegneria srl
MEP: M.C.Z. Ingegneria srl
