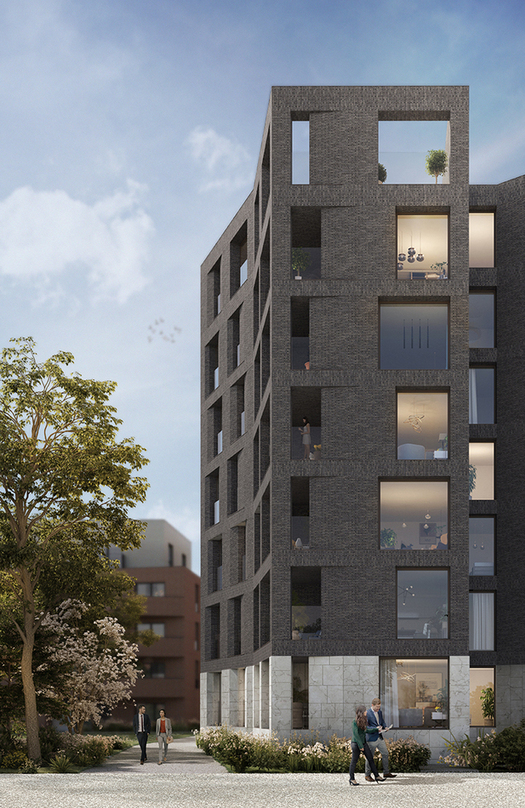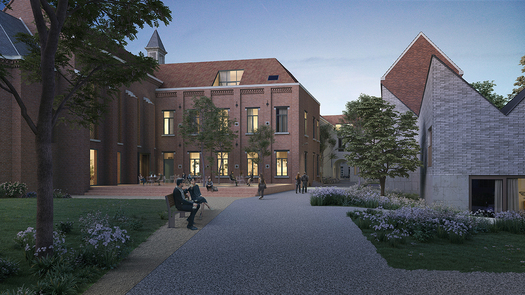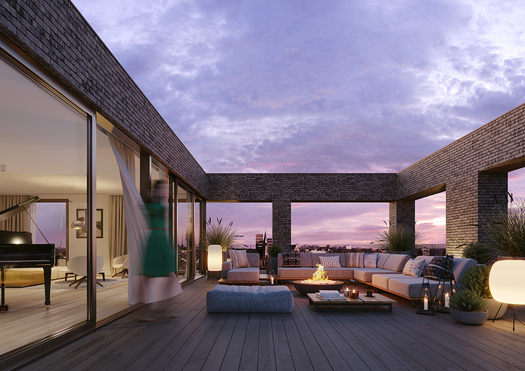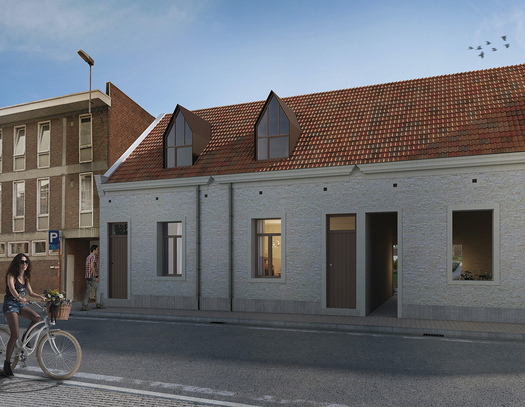
C+S design the Accosite in Leuven, Belgium
In dialogue with the DNA of the place
C+S Architects (in team with Belgian collegues) get the planning permission to transform the former Accosite in Leuven into the sustainable Burenberg residential area with a park and public spaces. After 15 years of vacancy, the former Accosite in Leuven is finally getting a new future as the city council has finally given the green light to build a sustainable residential area, with a wide range of housing options: from apartments to co-living rooms, from family homes to social apartments, from a residential care center to student accomodations. In addition, the regeneration projects also provides a public park garden of 4,600 square meters and numerous sustainable solutions such as smart water management, a geothermal heat network and photovoltaic energy. With its two hectares, Burenberg is also one of the last large-scale residential developments near the city center. The master plan for the district - which also offers space for a number of offices and catering establishments - was drawn up by the Leuven design agency BUUR. C+S, together with ANNo, OYO and POLO were assigned each a series of plots. Ultimately, the residential area will not only be located on the location where the well-known Acco printing company was housed. In the new master plan, the two-hectare site also includes the former monastery building of the Brothers of Charity - which opens onto Brusselsestraat - and several adjacent properties, including three historic workers' houses in Goudsbloemstraat. What is particularly striking in the plans is how the housing project will attract a very varied and multi-aged community, sharing together the park and the public facilities. Not only will there be 125 apartments and studios, 16 single-family homes and 29 co-living rooms, but also 67 student rooms, 19 social apartments and a residential care center with 46 residential care rooms and 27 assisted living flats. Within the masterplan, C+S design the highrise building as well as the student accomodations, in the aim of redefining the relationship with the church and the monastery.
“We have always considered ourselves translators of the contexts we are working with and this project has been the perfect opportunity to bridge the compositional and constructive quality of the monastery over time. We have studied the proportions of the apse of the former church noting the folded poetry. This detail has become the red thread for our design. It is often a small detail that becomes the key of the design concept: the folded surfaces of the existing buildings were capturing the light in different ways and thus softening the generous volumes. With this same principle we designed the volume of the massive high-rise building and, opposite, the lower part of the student accommodation, as if the two new buildings interacted over time with the existing monastery and its beauty. "- explain Cappai and Segantini , C + S.
Both the high-rise residential building and the student houses interact with the monastery also thanks to the materiality as they are both grafted onto a stone plinth, on which an exposed brickwork is raised, darker for the high-rise building and lighter for the student residences. The volumetric concept of the high-rise building breaks the volume into two slimmer blocks, grafting the entrance between them and declining the facades with a series of folds that alternate loggias to full-height windows. A beautiful brick crowned terrace defines the building's attack on the sky. The student houses are L-shaped. The longest arm is mono-facing and is grafted onto the volume of the monastery, connected silently thanks to the pause of a terrace. The façade begins straight, but then plays with a series of folds, creating a dialogue with the history and the building facing it. The shorter arm of the L is grafted into an historic building, respecting its façade and the interior, but redefining the façade which face the courtyard to give continuity to the interior urban space. A very interesting dialogue with the local Office for Monument Preservation allowed the development and approval of the project.
Energy neutral
The project developer wanted an energy-neutral project. That is why the plans provide for photovoltaic panels and a geothermal heat network, so that the entire district is heated without using fossil fuels. The eye-catcher of the project is the public park garden of 4,600 square meters, which will be located in the middle of the district, which will be open to all the citizens of Leuven, via various passages. The large lime tree at the monastery will be preserved and dozens of future trees will be planted in the park garden.
Timing
Construction is expected to start in the fall. The first residential units are expected to be completed in 2024.
In dialogo con il DNA del luogo
C + S Architects (in team con colleghi belgi) ottiene il permesso di costruire per trasformare l'ex Accosite a Lovanio in Belgio nello sviluppo residenziale sostenibile denominato Burenberg arricchito di un un parco e spazi pubblici. Dopo 15 anni di stallo, l'ex Accosite a Lovanio, in Belgio, vede finalmente una propsettiva di rigenerazione in quanto il consiglio comunale ha finalmente dato il via libera alla costruzione di un'area residenziale sostenibile, con un'ampia gamma di opzioni abitative: dagli appartamenti al co-living; dalle case a schiera agli alloggi sociali; da un centro di assistenza residenziale, agli alloggi per studenti. Inoltre, il progetto di rigenerazione prevede un parco pubblico di 4.600 metri quadrati e numerose soluzioni sostenibili come la gestione intelligente dell'acqua, una rete geotermica e l'energia fotovoltaica. Con i suoi due ettari, Burenberg è uno degli ultimi sviluppi residenziali su larga scala vicino al centro della città. Il masterplan del quartiere, che offre anche spazi per uffici ed esercizi di ristorazione, è stato elaborato dallo studio BUUR. A C+S Architects, insieme ad ANNo, OYO e POLO sono stati assegnati ciascuno la progettazione architettonica dei diversi lotti. Nel piano, il sito di due ettari comprende anche l'ex edificio del monastero dei Fratelli della Carità - che si apre su Brusselsestraat - e diverse proprietà adiacenti, tra cui tre storiche case operaie in Goudsbloemstraat. Il progetto si pone l’obiettivo principale di costruire una comunità multi-etnica e multi-age che possa condividere il parco e le strutture pubbliche. Non ci saranno solo 125 appartamenti e monolocali, 16 case unifamiliari e 29 co-living room, ma anche 67 stanze per studenti, 19 appartamenti sociali e un centro di assistenza residenziale con 46 stanze di assistenza residenziale e 27 appartamenti di residenza assistita. All'interno del masterplan, C+S progetta l’edificio residenziale più alto e gli alloggi per studenti, con l'obiettivo di ridefinire il rapporto con la chiesa e il monastero.
“Da sempre ci consideriamo traduttori di contesti e questo progetto è stata l'occasione perfetta per traghettare nel tempo la qualità compositiva e costruttiva dello spazio del monastero. Abbiamo studiato le proporzioni dell'abside della ex-chiesa mettendo in evidenza le piegature delle superfici e il loro modo differente di raccogliere la luce e l’ombra. Questo dettaglio è diventato il filo rosso per nostro design. Spesso è un piccolo dettaglio che diventa la chiave progetto: le superfici piegate degli edifici esistenti catturavano la luce in modi diversi e addolcivano così i volumi generosi. Con questo stesso principio abbiamo progettato il volume del lotto high-rise stemperando la sua dimensione generosa. Con gli stessi principi abbiamo disegnato gli alloggi per studenti, come se i due nuovi volumi dialogassero nel tempo con il monastero esistente e la sua bellezza ”-spiegano Cappai e Segantini, C+S.
Sia l’edificio residenziale high-rise che le case per studenti dialogano con il monastero anche grazie alla materialità essendo ambedue innestate su uno zoccolo in pietra (Biancone) su cui si alza una muratura a vista in mattoni scuri per l’edificio high-rise e più chiari per le residenze studentesche. Il concept volumetrico dell’edificio high-rise spezza il volume in due blocchi, innestando l’ingresso tra gli stessi e declinando le facciate con una serie di piegature che alternano le logge alle finestre a tutta altezza. Una bellissima terrazza con coronamento in mattoni definisce l’attacco al cielo dell’edificio. Le case per studenti sono composte ad L. Il braccio più lungo è mono-affaccio e si innesta sul volume del monastero, connettendosi silenziosamente grazie alla pausa di una terrazza. La facciata inizia rettilinea, ma poi gioca con una serie di piegature, creando un dialogo con la storia e l’edificio prospiciente. Il braccio più corto della L, si innesta in un edificio vincolato, rispettando la sua facciata e la scansione interna, ma ridefinendo la facciate interna della corte per dare continuità allo spazio interno. Un dialogo molto interessante con la Soprintendenza locale ha permesso lo sviluppo e l’approvazione del progetto.
0 Energia
Lo sviluppatore del progetto voleva un progetto energeticamente neutro. Ecco perché il progetto ha particolare attenzione alle soluzioni impiantistiche, prevedendo pannelli fotovoltaici e una rete di calore geotermica, in modo che l'intero distretto venga riscaldato senza utilizzare combustibili fossili. Infine, elemento importante del progetto è il parco pubblico di 4.600 metri quadrati, che sarà situato al centro del quartiere e che sarà aperto a tutti i cittadini di Lovanio, grazie ad una serie di passaggi pubblici. Il grande tiglio del monastero sarà preservato e decine di alberi verranno piantati ad ombreggiare il parco.
Tempi
L'inizio dei lavori è previsto in autunno 2021. Le prime unità abitative dovrebbero essere completate nel 2024.
Credits
Credits:Architettura edificio highrise e residenze per student: C+S Architects (Carlo Cappai, Maria Alessandra Segantini, con Matteo Capecci, Tommaso Iaiza e Alessandra Lione); Coordinamento generale, e progettazione edifici residenziali e case per anziani: POLO Architects; Restauro e ampiamento ex-convento: aNNo Architecten; Masterplan e disegno del paesaggio: BUUR; Altre residenze: OYO Architects Render: Gabari















