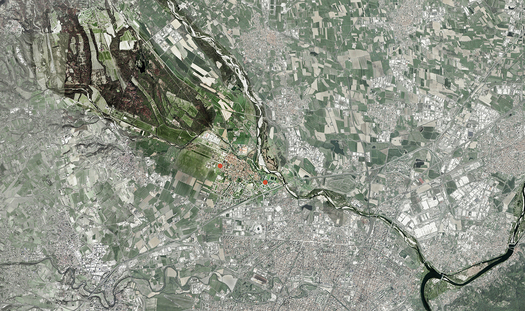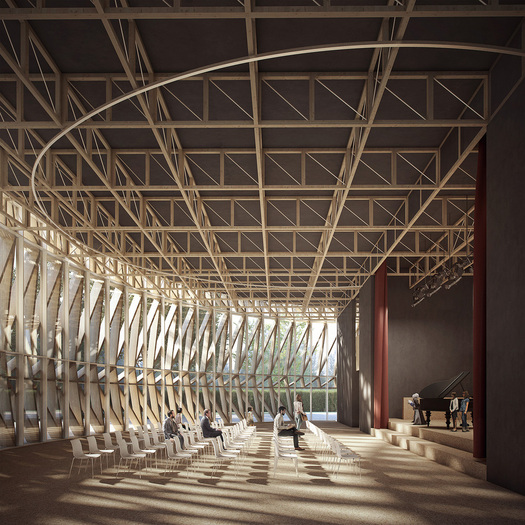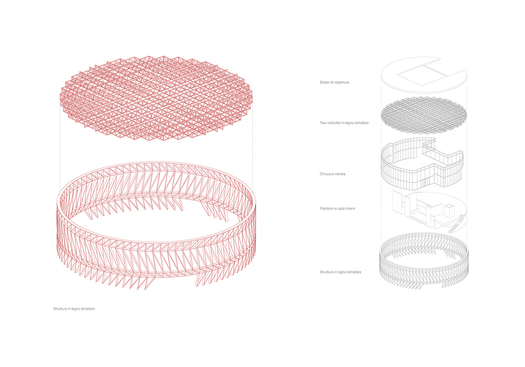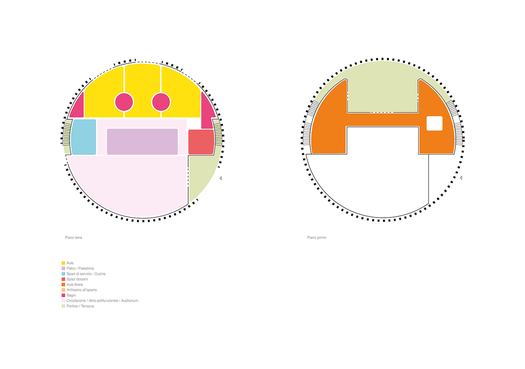
Venaria Reale
projectCIRCULAR, ASSEMBLABLE, RECYCLABLE Don Sapino Nursery School in Venaria Reale
“CIRCULAR, ASSEMBLABLE, RECYCLABLE”: C+S ARCHITECTS DESIGNS TWO PROTOTYPES OF NURSERY SCHOOLS IN PIEDMONT
Prototypes of circular schools that build communities, the vision of C+S Architects becomes reality: the feasibility studies of the two nursery schools and nursery schools in Venaria Reale have been approved, work is now underway on the executive projects. The Municipality, in the province of Turin, has in fact appointed C+S Architects, the office founded by of Carlo Cappai and Maria Alessandra Segantini, with the design of two nursery schools to replace existing structures: the Don Sapino nursery school, which overlooks the Royal Palace of Venaria Reale and the Andersen childhood center inside the garden of the APC Fiordaliso social housing district. The first bureaucratic step was the approval of the technical-economic feasibility studies and the assignment of the definitive executive design. The projects are already financed, the budget invested for now is six million euros.
Designed by Carlo Cappai and Maria Alessandra Segantini, based between Treviso and London and recently awarded as the best Italian architects, the projects for the Andersen and the Don Sapino nursery schools in Venaria Reale are prototypes of circular schools which C+S Architects developed as part of their research program on school design. Together with the primary school of Conegliano (in the province of Treviso) and the secondary school of Cervignano del Friuli (in the province of Udine) they propose new spatial models for the entire school curriculum.
Cappai and Segantini have been working on school building projects for more than twenty years, since 1998, when they built their first school complex in Caprino Veronese. Their schools are internationally known, have been used as best practices to write the MIUR (Italian Ministry of Education) guidelines and have been exhibited at the 15th Venice Architecture Biennale. All their schools are Nzeb buildings (Nearly zero energy buildings, i.e. highly energy efficient). Furthermore, new circular school layouts were tested, different for the three growth stages of the children: for nursery children the structures are made of wood and build a special relationship with the outdoor spaces, so important at the early stage education; in the primary school the structure is suspended allowing zenithal light to stimulate exploration, so important for the kids between 6 and 10 years old; in secondary schools the structure creates ‘a social space’ (fundamental for teenagers) thanks to a covered square where all the spaces of the school overlook. The construction process is also innovative: an assembly kit allows you to build the building "dry" and dismantle it at the end of its life by recycling the construction materials, which are wood for the structural parts and cork for the floors.
“I am an architect and a mother,” explains Maria Alessandra Segantini. “I have always asked my boys to chase their dreams by combining adventure and perseverance. Today, these school projects allow me to realize one of my dreams: that of giving special experiences to all the children of the world. Women work silently to advance and preserve the species. I experimented with circular school layouts and an assembly kit that allows the building to be dismantled at the end of its life, recycling the construction materials and thus reducing the impact on the Planet".
In addition to Carlo Cappai and Maria Alessandra Segantini, Stefano Di Daniel (Project Manager) C+S Architects, Anamika Gupta, Alice Cecchini, Roman Joliy and Ana Paula Tosetti Sapia (C+S Architects), New Engineering, for the design of wooden structures, who also follows the plant engineering part and the Flooer studio for the images.
“As architects and researchers, we recognize that schools have an important political role, being a hub and a public space for the communities living around them,” declares Carlo Cappai. “In these projects, albeit with different forms, we break down the walls by designing completely transparent schools, which become metaphors for the construction of an open, multi-ethnic and multicultural community. We conceived these school buildings imagining the possibility of creating spaces that can be used by the whole community, at different times and adaptable to hosting different events: theatrical or musical performances, cooking or playing sports together. The two nursery schools are easily transformed into transparent and porous cultural hubs that stimulate curiosity and the exchange of experiences and knowledge".
DON SAPINO NURSERY SCHOOL
THE REGGIA OF VENARIA REALE The project area for the new Don Sapino nursery school occupies approximately 8,300 square metres, where a three-section nursery school currently stands which will be demolished. The peculiarity of the lot consists in its position on the border of the Venaria Reale Park, one of the Savoy residences part of the UNESCO World Heritage Site since 1997. By definition, schools are highly specialized buildings that the project can manage to make hybrid, transparent and fluid in some parts and give back part of the space to the community that revolves around it, beyond school hours. Thinking of the new Don Sapino nursery school as a school open to the community, a hybrid hub halfway between school and civic center also allows it to enhance its prestigious location near the Palace and become a potential point of reference for informal events that revolve around the Palace.
A CIRCULAR PAVILION More than a nursery school, the new Don Sapino will be a circular pavilion immersed in a new garden of hazelnut trees, typical of the area. Inside, all those functions that will allow the community to use the school even beyond school hours will be enhanced. The nursery school develops in a single level. An upper level is planned for use by associations, with spaces and a terrace that can also be used by the nursery school. The ground floor hosts three sections with corresponding toilets, together with a series of flexible spaces, which use the large space of the entrance hall. A small, slightly raised stage divides the atrium/amphitheater from the sections. On the sides of it are the service spaces, the kitchen, spaces for teachers and ATA staff. The school is designed to guarantee maximum flexibility in the organization of spaces, that is, it allows teachers to work with children from the same group or vertically with children of different ages. The classrooms themselves are in fact equipped with opening systems that allow the relationship between the spaces. The external structure allows the control of the sun's rays and the free supply of heat in the winter months.
THE PARK The direct relationship with the outside also allows the children's relationship with the park space to be consistent, an element considered fundamental by the most advanced theories on the evolutionary development of early childhood. In fact, the new building, with a circular planimetric layout, seeks a relationship with the park: a wooden structural frame designed by inclined elements, which also becomes the building's brise-soleil. The vertical structures support a system of wooden and steel lattice beams which, in turn, support all the floors on the first floor, leaving the ground floor completely permeable to the garden. The building is located in the second clearing of the garden. It was decided not to cut down any of the valuable trees on the lot. The project also involves the installation of rows of fruit trees (with ancient and native sowing) placed between the building and the border, according to the tradition of the Venaria Reale park. Once the existing school has been demolished, a small space will be created in the clearing for outdoor lessons. The rest of the lot will be planted with local fruit trees: hazelnut, pear and apple trees, while in the neighboring lot, also owned by the municipality, there could be urban vegetable gardens, also for use by the school.
MATERIALITY The complex structure of the building, both vertical and horizontal, will be made of wood. The internal floors will be made of cork. Both materials are recyclable, as is the glass of the infills. The structure can be designed completely dry and therefore dismantled at the end of the building's life cycle. Recyclability is part of the DNA of the Venaria Reale park, which this project also traces in the circular shape, thinking back to the Temples of Diana and the Games pavilion of the Royal Palace. The project involves a consistent and coordinated use of renewable energy sources. The availability of large coverage surfaces will allow the installation of a large surface area of photovoltaic panels. The objective is pursued through the creation of a high-performance building envelope and a plant system capable of minimizing energy needs, allowing the construction of a building in the "NZEB" energy class.









