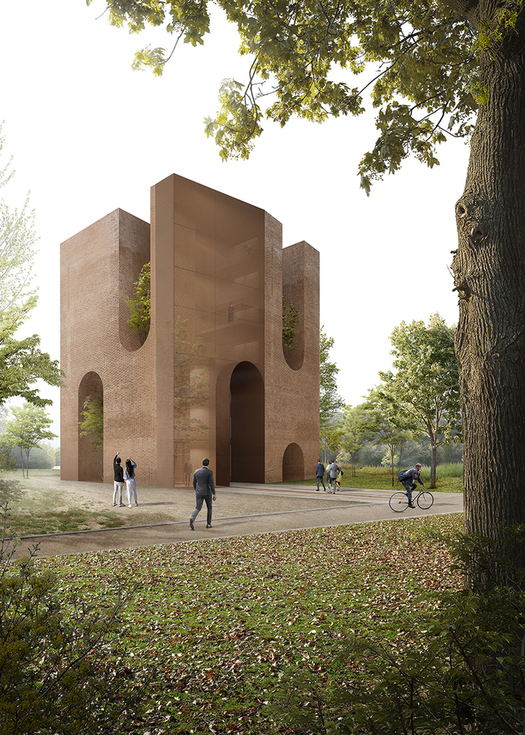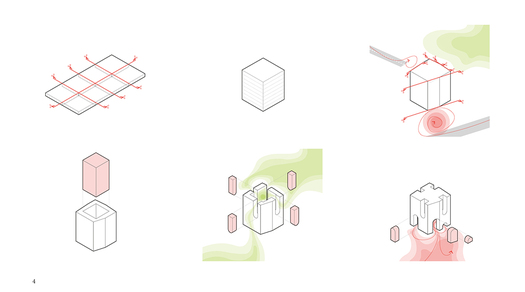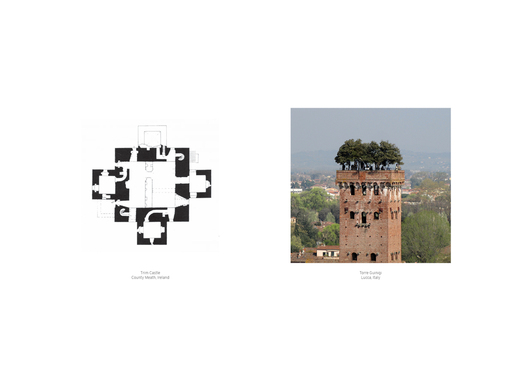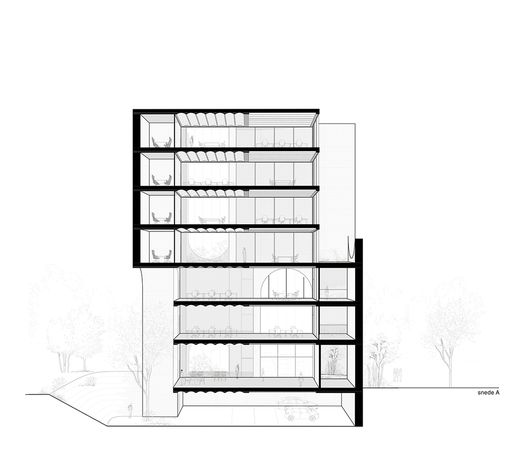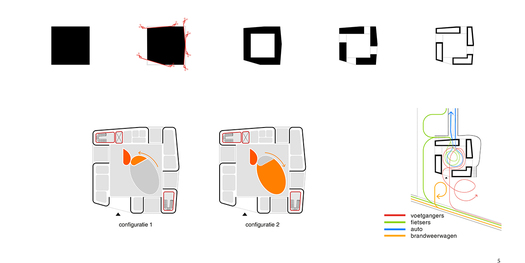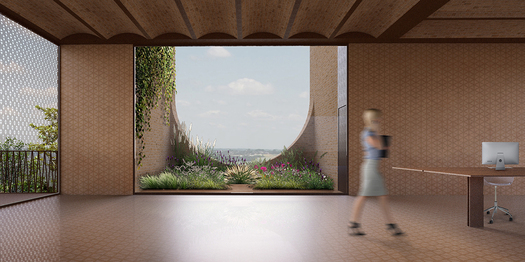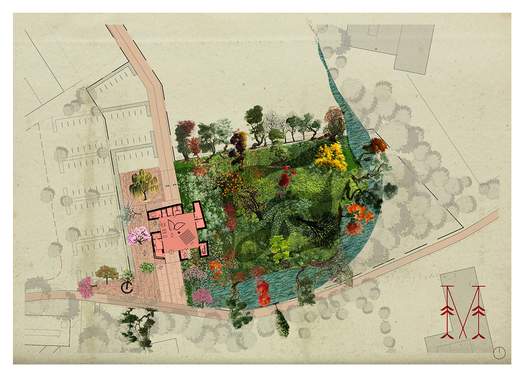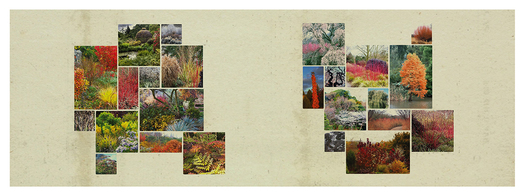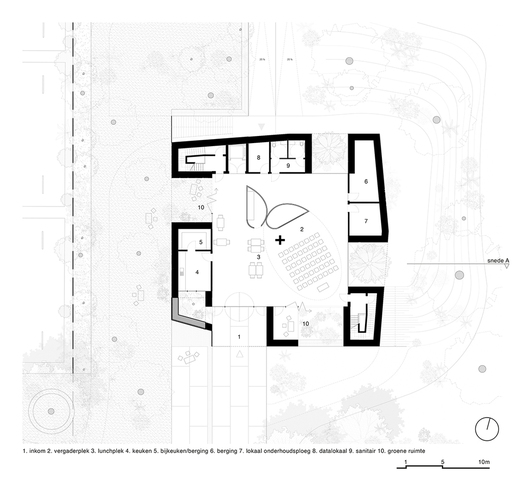
Kortrijk, Belgium
projectLow-tech design
Low-tech offices for Leiedal in Kortrijk win the international Open Call of the Vlaams Baumeister
We need the tonic of wildness... At the same time that we are earnest to explore and learn all things, we require that all things be mysterious and unexplorable... We can never have enough of nature.
Henry David Thoreau, Walden: Or, life in the woods
Winner of the international competition organized by Vlaams Bouwmeester and Leiedal (Open Call) for the construction of a low-tech office building in Kortrijk, Belgium, the project represents our approach to a holistic and low-tech design and works on the essence construction and minimum plant equipment, obtaining maximum living comfort. The project criticizes sustainable design that aims to add super-performing glass facades, green-washing or photovoltaic panels on the roof to the building, often hiding the lack of quality of the design itself.
Searching for the site's DNA, we find the remains of what was apparently once a forest with a creek. Until the mid-1970s, the "Vanneste" farm (a square farmhouse enclosed by a ring moat and windbreak on the site) has been the only building in the fields that now form the Kennedypark.
The design for the new offices for Leiedal builds a bridge with the history of this place, taking into account not only the physical and historical transformations of the site, but also the knowledge, skills and economic development of the area. At the end of the 19th century, in addition to the flax and cotton industry, the brick and tile factories in the Kortrijk region developed into an important industrial branch. This is the reason why we have chosen to use bricks in an innovative way, in contrast to some of the recent interventions in the Kennedypark.
Important elements in our proposal include the remnants of the old ring moat, the brick construction, carbon neutral solutions, minimal use of techniques and the master plan that focuses on bicycle connections.
The first concept emerged from the reference of the English castle, which works with a main central void space served by rooms excavated in the wall surrounding this void. We value its layout as well as the ecological sustainability and materiality. The thick wall mass is an ideal thermal buffer. Finally, nature invades the building as an active presence for the users.
Following the same principle, we design a void space surrounded by a 70 cm thick façade, which works as a massive thermal mass of reclaimed brick on the outside and an insulating fast-construction monobloc that is finished with a lime plaster on the inside. The floors are constructed from traditional brick vaults with a central column that allows maximum flexibility.
The shell of the building, which contains the logistical functions, is conceived as an 'intelligent threshold’ between the landscape and the construction, between outside and inside temperature, between nature and artifact. The central office space, a large open space of 15 x 15 m, can be flexibly arranged to respond quickly to changing conditions. Corridors or lost circulation are avoided, informal meeting spaces are shared.
The ‘intelligent threshold’ houses meeting rooms, kitchenettes, stairs, elevator, storage rooms, sanitary facilities, and beautiful deep-lying terraces that are taken over by greenery. By bringing the high terraces deeper into the building, we obtain an ideal daylight access. In consultation with our building physics engineers, we design to find a balance between sufficient thermal mass and the filtering of excess radiant heat in the summer. In this way, the intelligent threshold makes a logical contribution to a low-tech building.
Above the entrance zone, the thick outer wall shows its hybrid character through a masonry claustra that simultaneously forms a transparent filter between the outside and the inside, but also accentuates the access from the cycle path.
The ground floor is conceived as an 'interior urban piazza', in direct relationship with the cycling and walking paths. The interior is an open space in brick around which the logistics are again staggered. Two movable installations define the central space: a coffee bar and a system with acoustic folding walls that demarcate the conference room for 50 visitors, allowing other activities to take place in the space around it.
The garden, designed by Jan Minne, presents itself as an oasis in the urban outskirts. It creates diverse, specific and characterful atmospheres. Sub-spaces become tangible, the seasons become visible through the flowing of colors and scents, offering plenty of space for personal fantasy, which allows the users to experience in a very intense way the blurring of the boundaries between the private and public world.
With its thick inhabited walls, the new office building for Leiedal is a building for the next 200 years: inhabited by people and plants, it becomes a metaphor of the search for a new equilibrium to inhabit the planet.
Nuovi uffici di Leiedal a Kortrijk in Belgio: una call internazionale per il Vlaams Baumeister
We need the tonic of wildness...At the same time that we are earnest to explore and learn all things, we require that all things be mysterious and unexplorable... We can never have enough of nature.
Henry David Thoreau, Walden: Or, life in the woods
Vincitore del concorso internazionale indetto dal Vlaams Bouwmeester e Leiedal (Open Call) per la costruzione di un edificio per uffici low-tech a Kortrijk, in Belgio, il progetto rappresenta il nostro approccio per un design olistico e low-tech e lavora sull’essenza della costruzione e la minima dotazione impiantistica, ottenendo il massimo comfort abitativo. Il progetto critica quel design sostenibile che mira ad aggiungere all’edificio facciate di vetro super-performanti, green-washing o pannelli fotovoltaici in copertura nascondendo spesso la mancanza di qualità del design stesso.
Andando in cerca del genius loci, troviamo le tracce del bosco e del piccolo corso d’acqua che appartenevano alla fattoria ‘Vanneste’, fino al 1970 unico edificio di quello che poi sarebbe stato il parco tecnologico Kennedypark: un edificio a pianta quadrata circondato dal verde.
Il progetto per i nuovi uffici per Leiedal traduce la storia e l’identità del luogo, non tenendo solo in considerazione le trasformazioni storiche e fisiche, ma anche il sapere costruttivo e le trasformazioni economiche di questa parte del territorio belga, che ha visto un importante sviluppo grazie all’industria del mattone, proprio nell’area di Kortrijk. In contrasto con la tendenza contemporanea di caratterizzare gli edifici per uffici con facciate vetrate, abbiamo invece voluto radicare il progetto nell’identità locale, decidendo di utilizzare il mattone in modo innovativo.
Elementi determinanti del progetto sono il mantenimento del verde e del piccolo corso d’acqua, l’utilizzo del mattone, la costruzione NZEB, il minimo uso delle dotazioni impiantistiche e il masterplan generale dell’area che fonda la sua spina dorsale in una nuova pista ciclabile, che passa limitrofa all’area progetto.
Il ‘Castello Inglese’, con la sua tipologia a spazio vuoto centrale circondato da spazi laterali di servizio scavati nelle murature generose, con la sua massa muraria e la qualità materica della sua costruzione ha ispirato il primo schizzo del progetto. La muratura dell’edificio infatti lavora come massa termica, che resiste al clima delle diverse stagioni, mentre la natura invade l’edificio con la sua presenza in continua trasformazione.
Seguendo gli stessi principi, progettiamo uno spazio vuoto centrale circondato da una facciata dello spessore di 70 cm, che lavora come massa termica di mattoni faccia a vista sia all’esterno che all’interno grazie a un monoblocco termico, rasato a intonaco sottile ad andamento che, all’interno, lascia trasparire in filigrana la tessitura dei mattoni. I solai sono costruiti con voltine tradizionali anch’esse in mattoni e scaricano su una colonna centrale che assicura allo spazio la massima flessibilità.
Abbiamo definito il perimetro dell’edificio una ‘soglia intelligente’ tra paesaggio e costruito, tra interno ed esterno, tra natura ed artificio. Lo spazio vuoto centrale, 15x15m, è flessibile e può essere organizzato in modi diversi a seconda delle richieste dei locatari. I corridoi scompaiono e le salette riunioni sono condivise. Oltre a queste ultime, la ‘soglia intelligente’ ospita piccole cucine, scale, ascensori, servizi igienici e bellissime terrazze alberate scavate nell’edificio, attraverso le quali si ottiene una luce naturale ideale e filtrata dal verde che invade lo spazio degli uffici. In collaborazione con gli ingegneri impiantisti e gli esperti di sostenibilità ambientale abbiamo lavorato per trovare un equilibrio tra la necessaria quantità di massa termica, il filtraggio del calore estivo e la quantità di illuminazione naturale interna ottimale. In questo modo la ‘soglia intelligente’ diventa lo strumento per disegnare l’edificio low-tech.
In corrispondenza dello spazio di ingresso, la muratura generosa diventa uno schermo trasparente tra interno ed esterno, grazie alla presenza di una gelosia: una muratura traforata che accentua la preziosità dell’accesso dalla pista ciclabile.
Il piano terra è un ‘interno urbano’, in diretto contatto con la pista ciclabile e I percorsi pedonali. Anche il piano terra è disegnato come uno spazio vuoto circondato da spazi di servizio e abitato da due installazioni che ne permettono l’uso simultaneo da parte di una caffetteria e di una sala riunioni per 50 persone, schermata da pareti acustiche.
Il paesaggio, disegnato da Jan Minne, è un’oasi nella periferia, che crea diverse atmosfere che mutano al trascorrere delle stagioni, offrendo scorci speciali alla fantasia personale dei visitatori.
Grazie ai suoi ‘muri abitati’, il nuovo edificio uffici di Leiedal è un edificio per i prossimi 200 anni: abitato da persone e alberi, diventa la metafora di un nuovo modo possibile di abitare il pianeta in equilibrio con l’ambiente.
Credits
DESIGN TEAM
Architecture:C+S Architects + MMA
Sustainability, MEP and structures: Transsolar / Daidalos Peutz / Ingenium / VIBE / Ney & Partners
Landscape design: Jan Minne Gardenist
PEOPLE
Carlo Cappai, Maria Alessandra Segantini with Alice Cecchini, Roman Joliy, Alessandra Lione (C+S Architects), Eef Boeckx, Bart Macken with Nikias Verschraegen, Laura Vander Mijnsbrugge (MMA), Tommaso Bitossi (Transolar), Friedl Decock (Daidalos Peutz), Joost Verstraete (Ingenium), Mieke Vandenbroucke (VIBE), Jeroen Vander Beken (Ney & Partners), Jan Minne Gardenist
related contents
related projects
Kortrijk, Belgium
