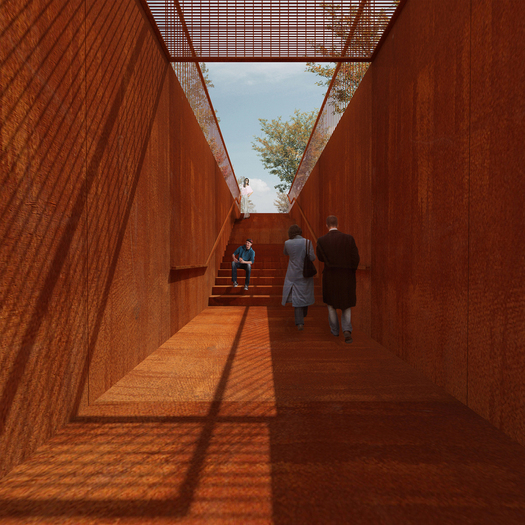
Milan, Italy
projectPCM. Palazzo Citterio Museum
We like to think of the built environment as a blackboard where time engraves its textures. Leaving traces, eroding materiality, carving modifications, substitutions, demolitions, time inhabits the buildings translating the space of memory into the space of contemporary, as it happens when a book is translated from a time to another one.
Transformations are necessary actions in order to let the building survive and avoiding for the building to be turned into a ruin, as Ruskin writes in The Lamp of Memory. These necessary transformations are new layers to stratify on its surfaces, some of them manifested, some others hidden, but all of them necessary to inhabit the building in a contemporary and sustainable way.
Repairing and translating are the two words which guided our work for the reuse of Palazzo Citterio in Milan, an originally 16th century complex, with an uncompleted intervention by James Stirling. Repairing is for us interesting for the complexity that the term has in its diverse meanings: protect, defend, preserve, but also adjust, take shelter, refuge.
In these broader senses it is the story of the human kind who builds the city to repair at the same time taking care of the city itself.
Translate means to choose what and how to operate and how to inhabit the spaces. Having worked frequently on either buildings or parts of the city which have already undergone processes of transformations, we believe that design is an act of translation which at the same time takes
care of the existing but also becomes an expression of our cultural moment.
Our ‘liquid modernity’, to use Bauman’s definition, constantly pushes us to use a series of tools, ‘adaptors’, through which we connect different spaces and times. The notion of the adaptor is particularly strong to explain our design approach. The adaptor can be considered in fact as a physical configuration of a translation.
The word is composed of two syllables, ad and apt. We interpret apt as a soft technological element, an infrastructure necessary for a dialogue between incompatible systems. It allows connections and creates understanding without threatening the identity of each system. Ad is understood as both an addition and an advertisement, related to communication and manipulation.
Our adaptors are thin structures, designed to house the systems or to distribute the flows of people. They are interferences designed as discreet counterpoints to what is existing. The choice was to add an adaptor, to wire the huge space. The adaptor is built of a filigree of timber blades where all the systems are housed in connection with a new wired floor in smooth concrete, flexible to accept different exhibitions’ layouts.
Stirling’s exposed concrete is kept visible though the depth of the timber blades, which concurrently reforms the acoustic response of the space, where currently the sound bounces badly off the hard exposed concrete surfaces of
the ceiling, the walls and the floor. The adaptor gives us back a multifunctional space, able to be activated and perfectly responding to the acoustic standards required by the codes. Around the perimeter of the room, all the ventilation ducts are hidden by the shadows created between the existing sharp finishing of the concrete and the soft heads of the wood blades.
This solution lets us preserve Stirling’s central column and column head, not only its materiality, as for the surrounding walls, but also its geometry and proportions well declared in the proposal drawings.
An attentive eye can always search traces behind the surface and, getting itself use to the shadow, admire the beauty of the concrete made wall. This beauty will be revealed only though the shadow, being invisible to whom is not looking for it.
Within the palace building a new stair is the adaptor to connect Stirling’s addition to the restoration of the palace.
Above this space is an outside small garden, which is the counterpoint of the underground intervention.
Landscape design is a strong part of our conceptual work with the adaptors as it serves to offer the necessary materiality to merge it with the specificity of the context.
The work of mapping involved different scales to what we define ‘the map of potentialities’ which guided the project of punctual physical interventions as in a process of acupuncture.
Our design binds together existing and potential open programs to be activated by the inhabitants. The courtyard becomes the connection between the general restoration of Palazzo Citterio and James Stirling’s intervention, as it was in Stirling’s original concept.
A new flooring is introduced in order to provide a structural reinforcement of the existing vaults of the underground space of the historic part of the palace, while water and seats compete the roof of Stirling’s addition.







