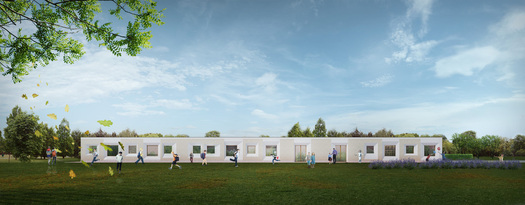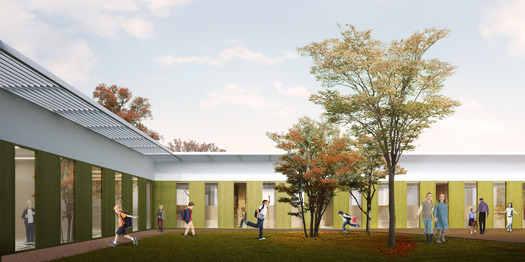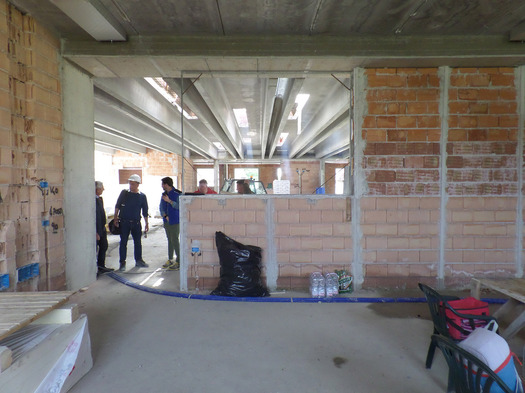
Ravarino
projectRAVARINO MIDDLE SCHOOL: A CLOISTER to socialize and connect with the industry
RAVARINO MIDDLE SCHOOL: A CLOISTER to socialize and connect with the industry
The new secondary school of Ravarino is a wall inhabited by classrooms that surrounds a large internal and secret garden, onto which all the public spaces of the school overlook: the entrance hall, the laboratories and the spaces for the teachers, which are characterized by intervisibility and transparency, two characteristics that have distinguished C+S’ schools for many years.
The school is equipped with nine classrooms and a series of hybrid spaces dedicated to teaching but which can other activities: IT, chemistry, fashion, music, cooking, which can be transformed into creative laboratories to intercept the entrepreneurial realities present in the neighborhood: the school is transformed in this way into a hub revealing to the kids the network of the local potentials, so that they can put down roots without the need to expatriating, which is a large Italian political problem at the moment.
The design backbone is made of a series of fundamentals:
1. A CENTRAL SPACE, a socialization space in which the common moments can converge: relaxation during bad weather, overall school meetings, exhibition of the students’ works. In the project of the new Ravarino middle school this central space is composed with a sequence: the entrance hall, the green courtyard, the teachers' lounge and the soft classroom. They are all hybrid spaces which will allow future changes in use.
2. TRANSPARENCY. We designed a sort of closable portico between the classrooms and the internal courtyard which also becomes a machine to promote the environmental sustainability of the project. The porch favors a free supply of sun in the winter months and the possibility of shielding the classrooms with external curtains in order to naturally build the perfect necessary shade.
3. INTERVISIBILITY, a fundamental element for growth. The classrooms are opaque up to a height of 120 cm and glazed in the upper parts so that the children pay attention during the lessons, but can enjoy the interrelationships between the different environments of the school. This is a C+S’ patent named ‘the class with no walls’ and has been used in C+S’ schools since 2007.
4. GARDEN. Fundamental element that crosses the building from outside to inside revealing the seasons’ change and is inhabited by other species.
Much importance was given to the role that schools have for communities and their possibility of becoming centers of collective aggregation beyond school hours, for this reason it was chosen to position the laboratories and the central multipurpose space at the head of the building, making it possible to use these spaces even after the school is closed.
The facade is designed by a simple plastered wall excavated by a series of windows with tilted edges. The windows of the classrooms and the color of the wall dance together. The main front folds, giving the children a porticoed space that encourages socializing, and which then seamlessly leads to the central hall and the other public spaces.
SCUOLA MEDIA RAVARINO: UN CHIOSTRO per socializzare e connettersi con l’industria locale
La nuova scuola secondaria di Ravarino è un muro abitato da aule che circonda un ampio giardino interno e segreto, sul quale si affacciano tutti gli spazi pubblici della scuola: l'atrio, i laboratori e gli spazi per i docenti, che sono caratterizzati dall'intervisibilità e dalla trasparenza, due elementi che da anni contraddistinguono le scuole C+S.
La scuola è dotata di nove aule e una serie di spazi ibridi dedicati alla didattica ma che accolgono anche altre attività: informatica, chimica, moda, musica, cucina, che possono trasformarsi in laboratori creativi per intercettare le realtà imprenditoriali presenti nel quartiere: le la scuola si trasforma così in un hub che svela ai ragazzi la rete delle potenzialità locali, affinché possano mettere radici senza la necessità di espatriare, che al momento è un nodo politico centrale in Italia.
La struttura portante della progettazione è costituita da una serie di elementi fondamentali:
1. UNO SPAZIO CENTRALE, uno spazio di socializzazione in cui possono convergere i momenti comuni: relax in caso di maltempo, riunioni scolastiche, esposizione dei lavori degli studenti. Nel progetto della nuova scuola media Ravarino questo spazio centrale è composto con una sequenza: l'atrio, il cortile verde, la sala docenti e l'aula morbida. Sono tutti spazi ibridi che consentiranno futuri cambiamenti d'uso.
2. TRASPARENZA. Abbiamo progettato una sorta di portico chiudibile tra le aule e il cortile interno che diventa anche una macchina per favorire la sostenibilità ambientale del progetto. Il portico favorisce un libero apporto di sole nei mesi invernali e la possibilità di schermare le aule con tende esterne in modo da realizzare naturalmente la perfetta ombra necessaria.
3. INTERVISIBILITÀ, elemento fondamentale per la crescita. Le aule sono opache fino ad un'altezza di 120 cm e vetrate nelle parti superiori in modo che i bambini prestino attenzione durante le lezioni, ma possano godere delle interrelazioni tra i diversi ambienti della scuola. Possono anche usare il vetro per appendere i loro lavori. Si tratta di un brevetto di C+S denominato “la classe senza muri” ed è utilizzato nelle scuole di C+S dal 2007.
4. GIARDINO. Elemento fondamentale che attraversa l’edificio dall’esterno verso l’interno rivelando il cambio delle stagioni ed è abitato da altre specie.
Molta importanza è stata data al ruolo che le scuole hanno per le comunità e alla loro possibilità di diventare centri di aggregazione collettiva oltre l'orario scolastico, per questo si è scelto di posizionare i laboratori e lo spazio polivalente centrale in testata all'edificio, rendendo possibile utilizzare questi spazi anche dopo la chiusura della scuola.
La facciata è disegnata da una semplice parete intonacata scavata da una serie di finestre con bordi inclinati. Le finestre delle aule e il colore delle pareti danzano insieme. Il fronte principale si piega, regalando ai bambini uno spazio porticato che favorisce la socializzazione, e che poi conduce senza soluzione di continuità al salone centrale e agli altri spazi pubbli
Credits
Head Designers and architecture superfision: Carlo Cappai, Maria Alessandra Segantini, C+S Architects
Project Manager: Maria Alessandra Segantini
Images: C+S Architects
Site supervision, structural calculation, health and safety MEP, and quantity survey: F&M Ingeria srl
CAM: Carlotta Cocco











