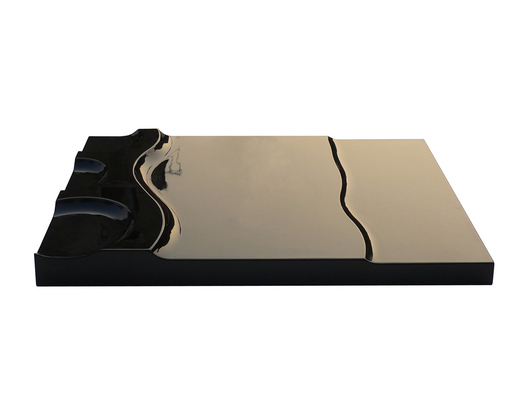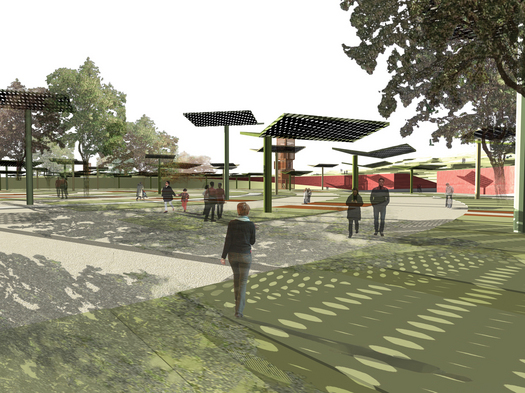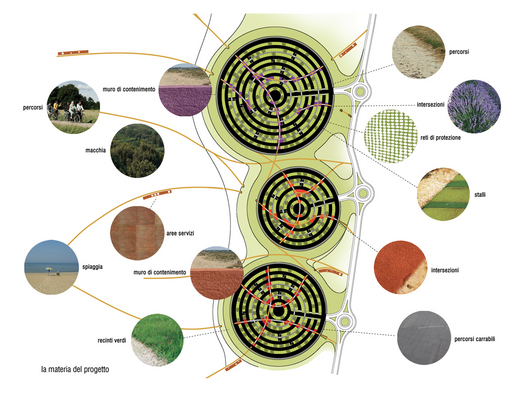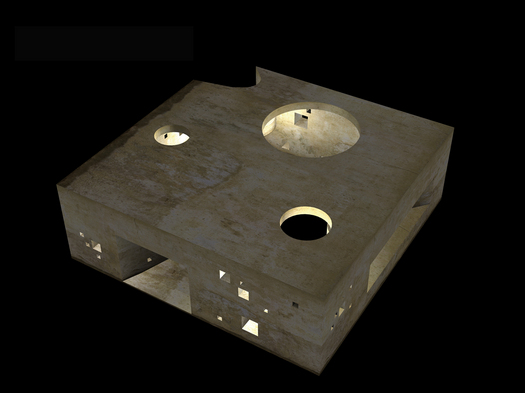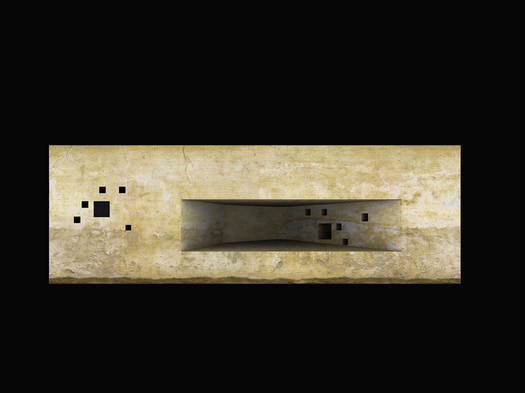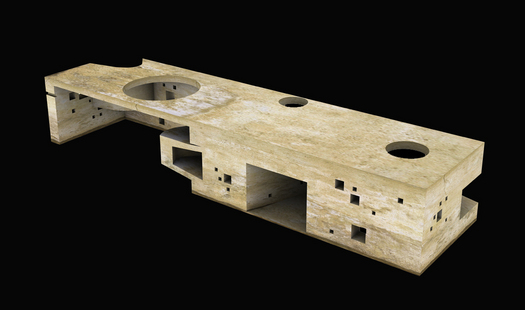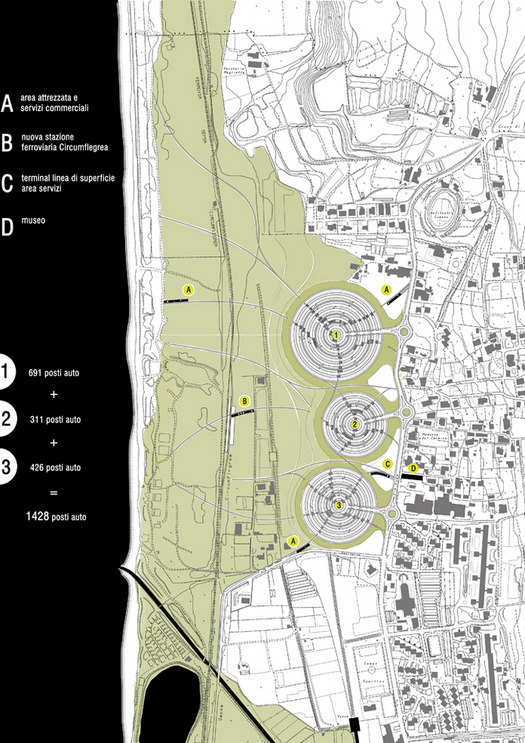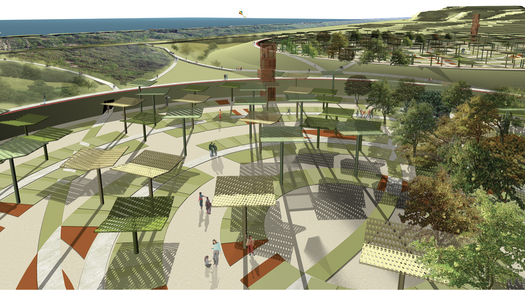
Bacoli, Napoli, Italy
projectPPB.Park Parking Bacoli
A park faces Bacoli shore.
During summertime the space of the park becomes a parking for 1500 cars.
The project is that of a transitional energy-sufficient space.
We wanted the park to be used also during the winter when the Region has no turism.
For this reason the idea was that to design a series of photovoltaic cells applied on the glazed surface of the parking sheds. The cells function both producing energy for the whole village and as brise-soleil for the cars during the summer.
The impact on the landscape is very low as the parking is divided in three circular parts each of which is surrounded by an embankment made of earth. From outside the parking's shed are not visible. From the inside they build a new landscape where the colours of the paths and of the local vegetation are melted with the shadows produced by the cells.
A symbolic building called the EPICENTRE marks the PARK/PARKING access and is used as an informative system for the archaeological area nearby. The building is a monolith entirely made of the local stone which is carved and dug to trace spaces and voids, lights and shadows, introducing people to the experience of the underground spaces of the nearby archaeological area of Cuma.
Bibliography
D. Santos Quartino, Il Paesaggio. 100 architetti, 1000 idee, Modena, 2012, pp. 74-77
2.0 MB- M. Casamonti, a cura di, Annali dell’architettura e delle città, Napoli 2006, Milano 2006, pp 186-187 739 KB
- A. Gramigna, C+S Associati. Capacità di unire la contemporaneità al passato e alla memoria, di cogliere i bisogni – anche nascosti – dell´utenza e di rispettare i costi preventivati sono alcuni dei punti di forza di questo studio giovane e dinamico, in <<Io Architetto>> n. 11, ottobre 2007, p. 7 158 KB
- P. Pierotti, Napoli, venti progetti per lo sviluppo. Mostra – concorso con le proposte dei giovani studi per otto aree problematiche. L´iniziativa coinvolge sette Comuni della Provincia – Moccia: “Realizzazione con i privati”, in <<Progetti e Concorsi>>, 6-11 novembre 2006, p. 5 174 KB
Credits
Architects, management and art directors: C+S Associati, Carlo Cappai, Maria Alessandra Segantini
Client: Bacoli Municipality
Floor area: 150.000 m2
