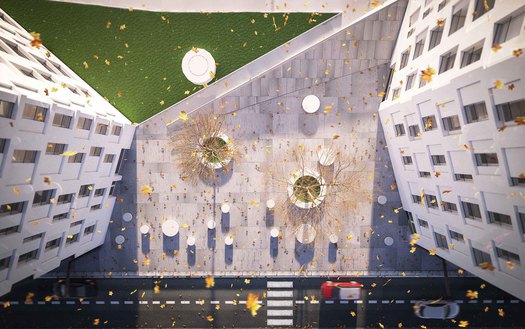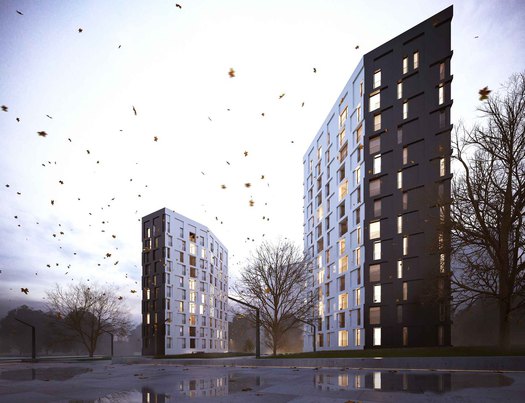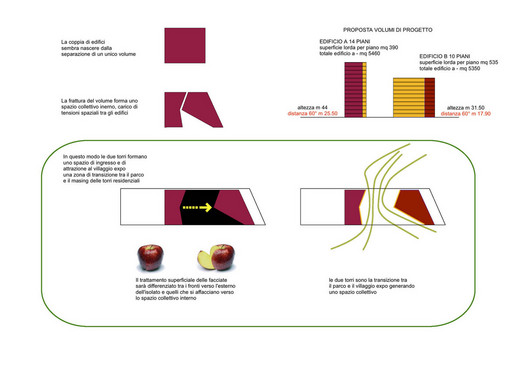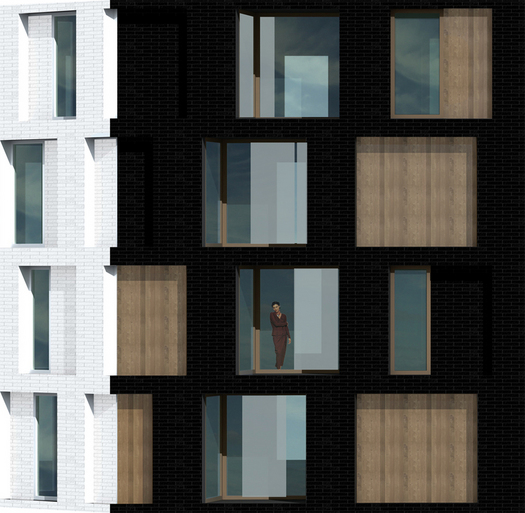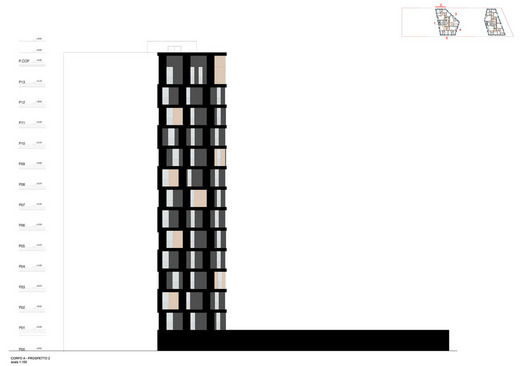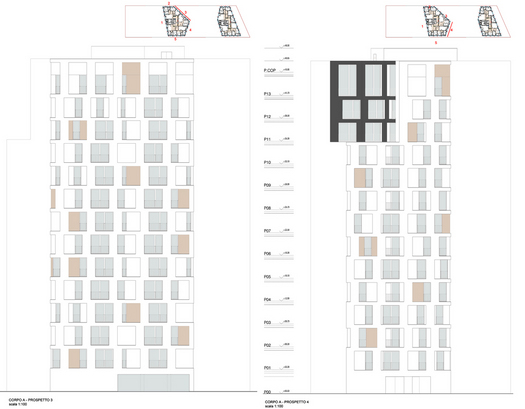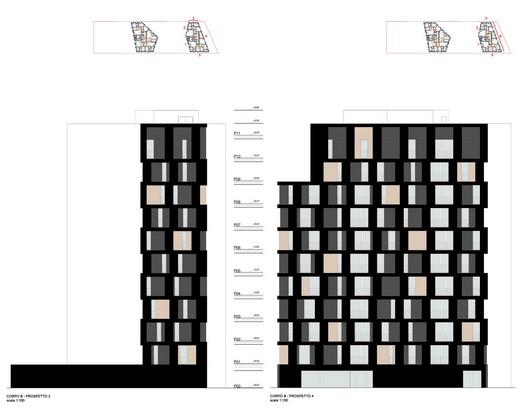
HIGHRISE
projectResidential Towers in Milan, Italy
Thresholds
The project underlines and gives strenght to the transition space between the landscape of the park and the massing of the Highrise Village.
The park enters the village, crossing the space between the two towers of the R11 plot, which have been distorted and manipulated, imagining a continuity of the public spaces from the park to the main street/plaza and conversely.
Along the edge of the square, two fourteen and twelve-storey high towers seem to be born from the same volume, forced to be split in two parts by the public space which was pushed inside.
The fracture shapes a concave space, a collective space. The treating of the facades reinforces this idea thanks to the continuity of the materiality of the square and the facades, both white. The soil of the square is made of a white stone and acts as an artificial landscape, folded and distorded to connect differences of the levels between the pedestrian space and the park. The monomateric and monocolored space enphatizes the urban role of the complex as a space of transition.
The other elevations, facing the massing of the Expo Village and the city, instead, are finished with darker colors, turning the system into an ‘urban door’.
