
Conegliano, Italy
projectMSM. Masterplan San Marco
-
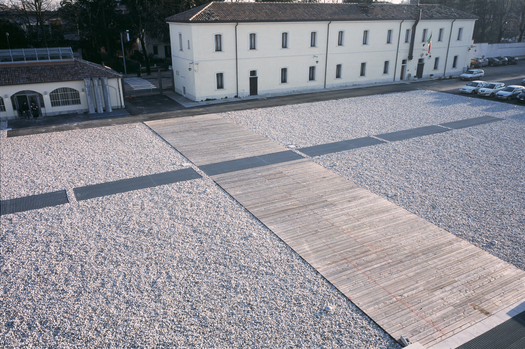
The Temporary Square (Photo by Marco Zanta)
-
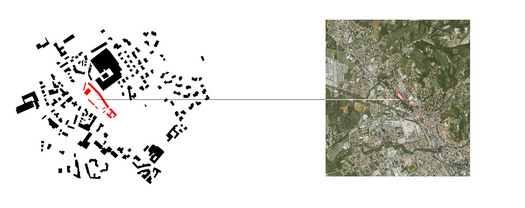
-
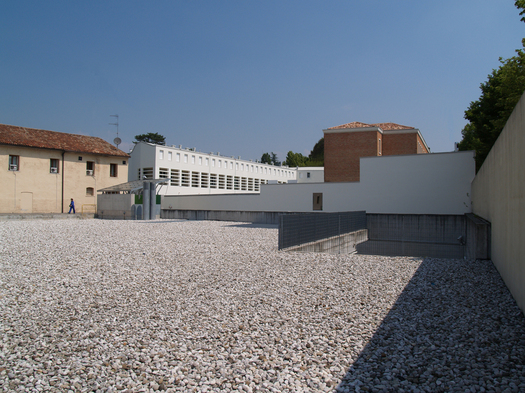
The Temporary Square (Photo by Alessandra Bello)
-
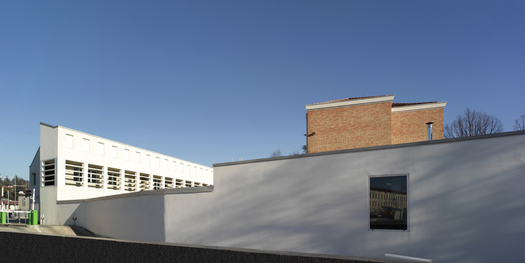
-
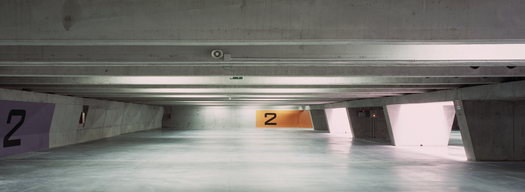
The underground parking (Photo by Marco Zanta)
-
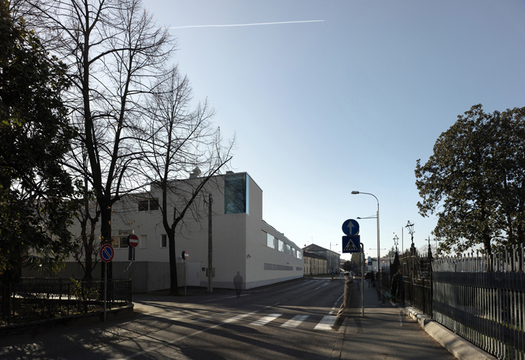
-
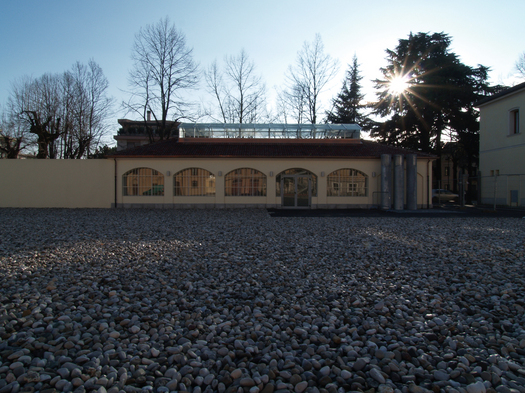
The ticket office (Photo by Marco Zanta)
-
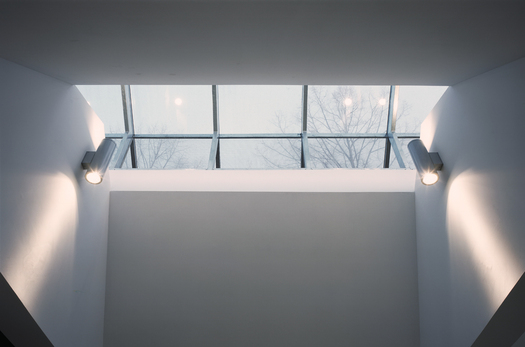
The ticket office (Photo by Marco Zanta)
-
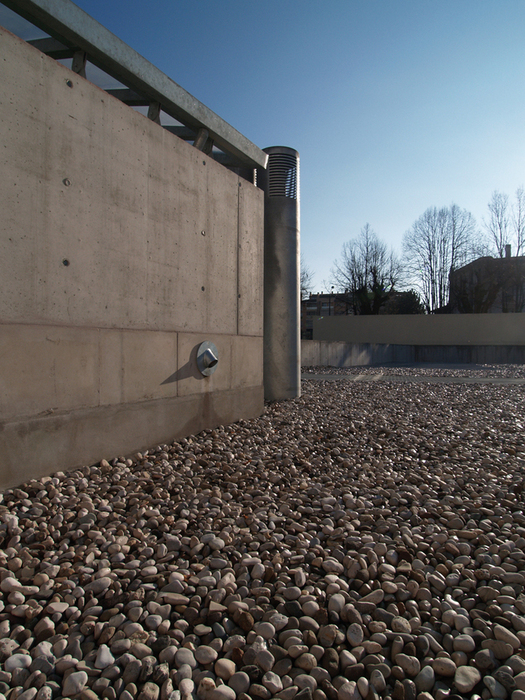
One of the security exits (Photo by Marco Zanta)
-
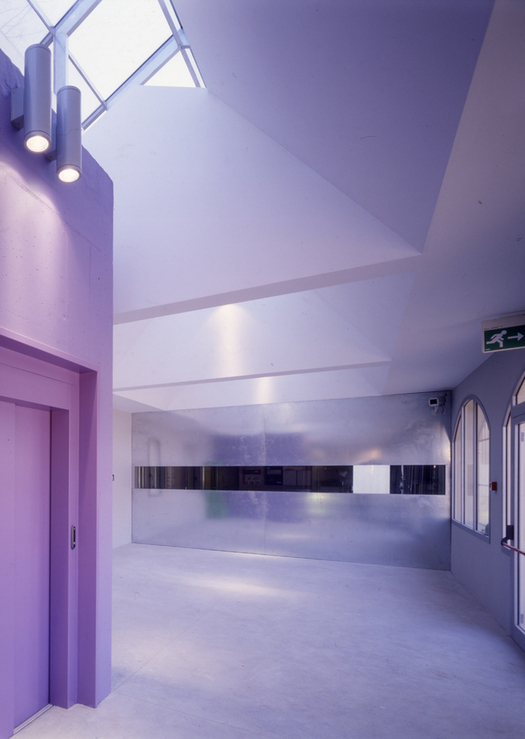
The ticket office (Photo by Marco Zanta)
-
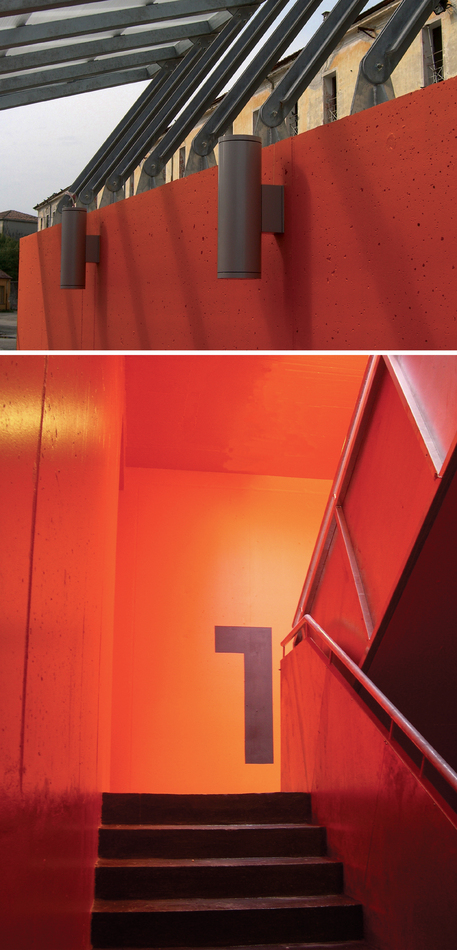
One of the security exits (Photo by Marco Zanta)
-
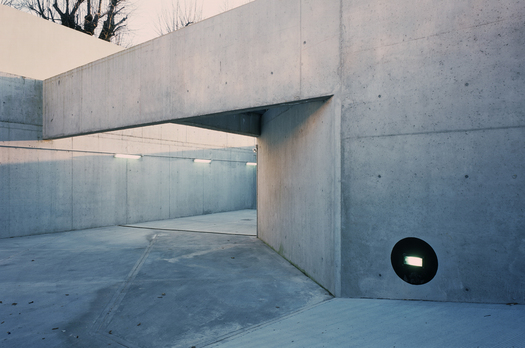
Detail of the parking ramp (Photo by Marco Zanta)
-
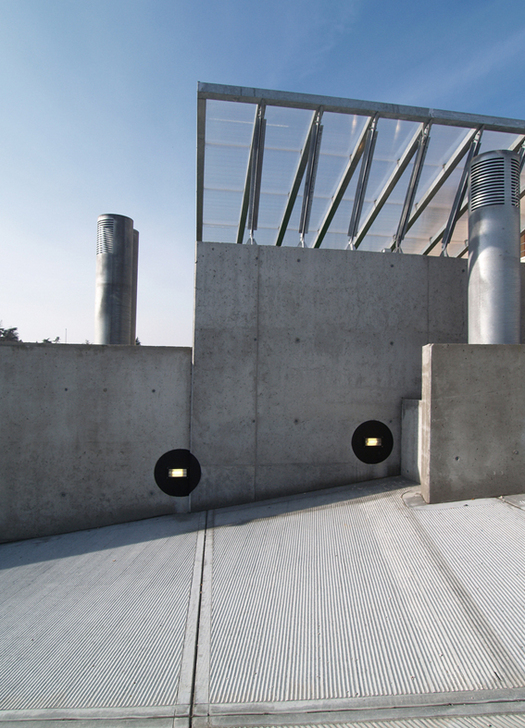
-
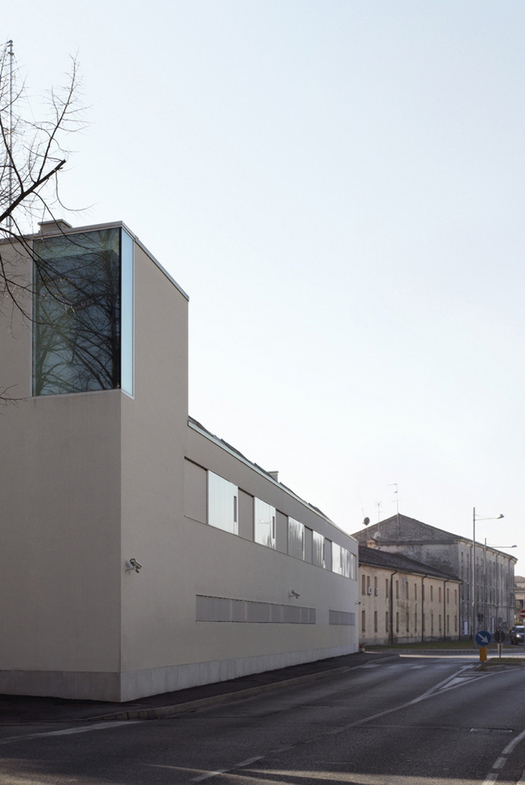
-
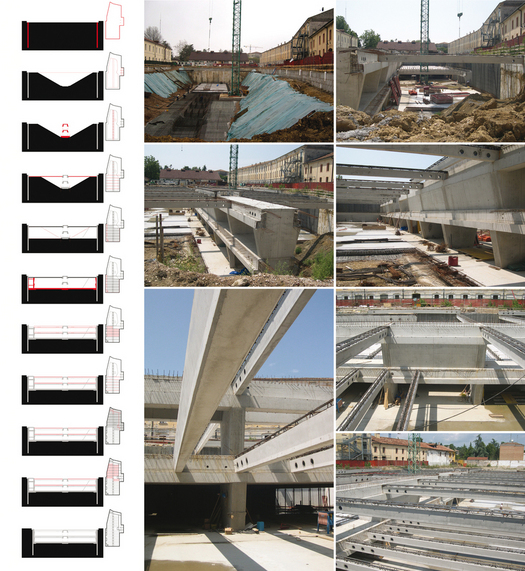
-
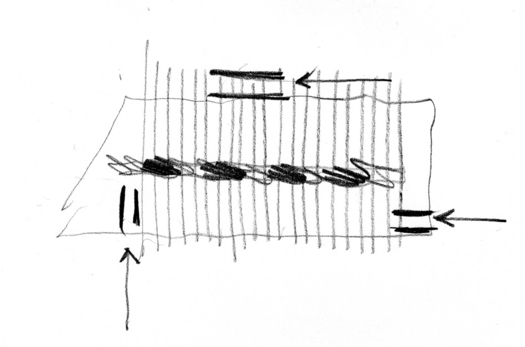
-
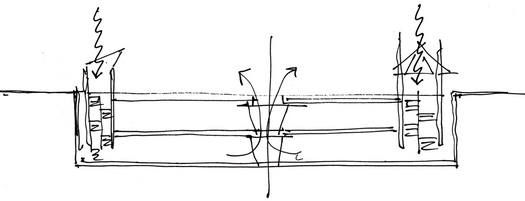
-
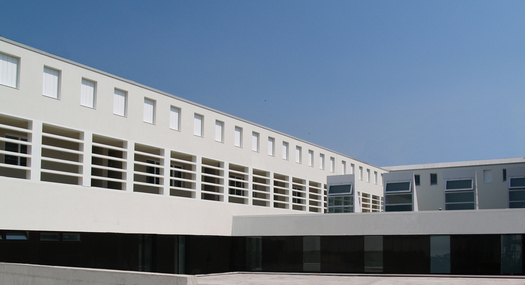
-
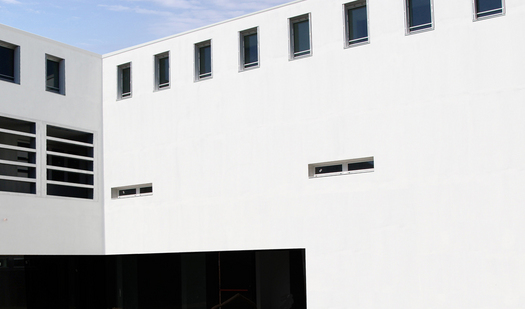
-
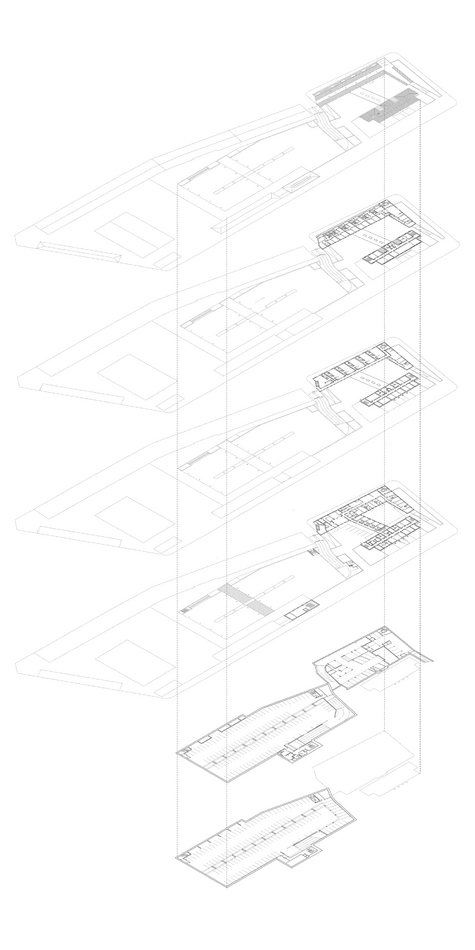
-
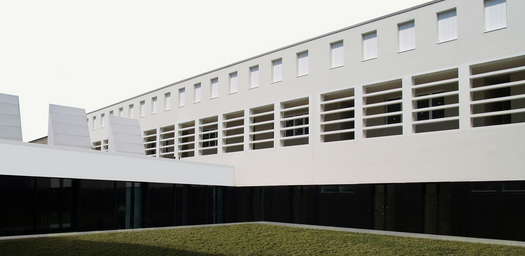
Around the concept of void
The former military structure of the Caserma San Marco’s army square is a huge void at the entrance of Conegliano historical city centre. Avoiding to give answer to the expected programs through conventional solutions, we have considered this masterplan as a great opportunity to regain and activate a non-used marginal space of the city.
Densifying the edge of the plot with social housing and public facilities, the design aims to preserve the square and to engage and activate programs which can involve larger communities more than the neighborhood.
The main idea of the urban renewal design is based on shaping empty spaces, above and below the ground.
The notion of void is investigated from at the urban scale as well as at the architecture and detailed scale of the structure of the buildings. Underground, the two-storey parking lot is shaped by the structural design, freeing it from any intruding plants or systems, which are concentrated in the central shaft. A system of pillars, which opens up like a tunnel, lets the natural light to go through, provides ventilation and is the support for the horizontal elements, with alternated sections, creating a 16 metres wide free span. Color outlines the parking orientation signing the security exits. The grafic signs, in this project, become spaces and, viceversa, space becomes a grafic solution. The concrete blades with emergency exits are coloured in green, orange and purple and covered by canopies, which are the only outside signs of the underground parking on the outside artificial public space of the new square.
Above the ground the void is preserved through materiality. The square is entirely covered with the stones of the Piave River and it is crossed by one single path, made of larch boards. This low-cost solution was shared with the people, freeing the space from car parking and allowing different possible uses of it, as concerts or markets.
The refurbishment of an existing building houses the ticket office, connected with the underground parking.
Even the dense social housing and services is shaped around the void of two courtyards. The houses are served by a balcony and each of them has an entrance either from the ground floor either from the first floor, at the street’s level.
From the outside the building follows the outline of the plot, keeping the continuity with the existing buildings.
Bibliography
C.Cappai, M.A. Segantini, Underground Parking Conegliano, in: <<Car Parks>>, Bejin, 2014, pp. 198-207
1.6 MBP. Pierotti,L'Ex-Caserma si apre alla città, in: <<Progetti & Concorsi>> 17-29 dicembre 2012
3.0 MBD. Santos Quartino, Il Paesaggio. 100 architetti, 1000 idee, Modena, 2012, pp. 74-77
2.0 MB- C. Cappai, M. A. Segantini, Materia e colore – Trad(i/e)uzione, in M. Balzani, F. Maietti, a cura di, Colore e materia, Repubblica di San Marino 2010, pp. 235-244 1.9 MB
- A. Muffato, Parcheggio interrato e piazza temporanea nell'area ex-caserma San Marco, <<d'Architettura>> n. 37, dicembre 2008, pp. 84-91 1.8 MB
- AA. VV., Piazza e parcheggio a Conegliano Veneto, in <<Il Giornale dell'Architettura>> n. 64, luglio-agosto 2008, p. 19 1.3 MB
- L. Prestinenza Puglisi, C+S restituisce l'ex area militare alla città. Con la piazza sul parcheggio interrato si chiude la prima fase di riconvesione della caserma di Conegliano, in <<Progetti e Concorsi>> n. 19, 12 maggio 2008, pp. 6-7 1.5 MB
- F. Oddo, a cura di, Veneto, territorio “firmato” da archistar e studi emergenti. Grazie a un tessuto economico particolarmente dinamico le giovani generazioni trovano spazio accanto ai grandi nomi internazionali. Con la Biennale e l´Università Venezia è il luogo del “dibattito” – Per imprese e piccoli comuni l´architettura diventa fattore di competitività, in <<Progetti e Concorsi>>, 4-9 febbraio 2008, pp. 4, 5 204 KB
- C. Cappai, M.A. Segantini, Graphic solution, in: D. Meyhofer, Concrete creations. Contemporary Buildings and Interiors, Berlino 2008, pp. 238-241 790 KB
- F. Purini, Un´architettura duplice. Conegliano, piazza temporanea e parcheggio interrato, in <<Abitare>> n. 460, aprile 2006, pp. 252-257 1.5 MB
- AA. VV., “I progetti saldano antico e moderno ”, in <<Il Sole 24 Ore>>, 25 marzo 2005, p. 11 217 KB
- A. Maniero, La Conegliano del futuro. La riqualificazione di un passato industriale, in <<Conegliano informa>> n. 1, febbraio 2005, pp. 5-6 722 KB
- G. Maset, Arma, nuova caserma in mille giorni. I lavori, per oltre 4 milioni di euro, inizieranno a giugno e si concluderanno in 2 anni e mezzo. Presentato il progetto per l´ampliamento dell´edificio di via Spellanzon: sarà dotato di camere, alloggi, servizi, palestra e parcheggi, in <<Il Gazzettino>>, 31 dicembre 2004, p. 15 215 KB
- AA.VV., 100 Progetti. Osservatorio sulla costruzione italiana, in <<d´Architettura>> n. 19, novembre 2002, p. 56 572 KB
Credits
Architecture and Landscape: Carlo Cappai, Maria Alessandra Segantini, C+S Associati
Location: Viale Spellanzon, Conegliano, Treviso, Italy
Construction: 2003-2006
Gross Floor Area: 6.000 m²
Site Area: 7.000 m2
Client: ConeglianoServizi srl
Project Leader: Carlo Cappai, Maria Alessandra Segantini, C+S
Design Team: Carlo Cappai, Maria Alessandra Segantini, Carolin Stapenhorst, Guido Stella
General Contractor: Impresa di costruzioni Andreola, Padova, Italy
Photos: Alessandra Bello and Marco Zanta