
Florence, Italy
projectStudent Housing in Florence, Italy
-
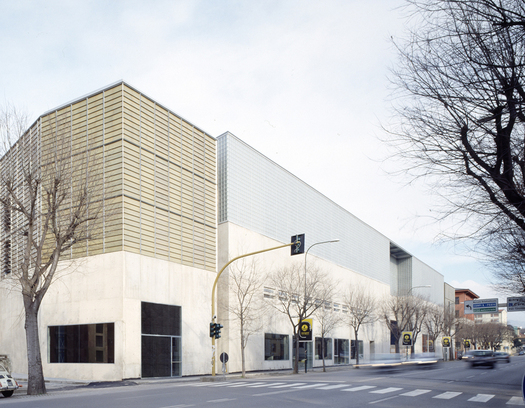
The elevation facing Via Forlanini (Photo by Marco Zanta)
-
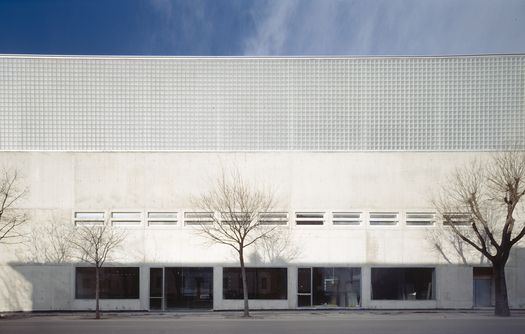
The elevation facing Via Forlanini, detail (Photo by Marco Zanta)
-
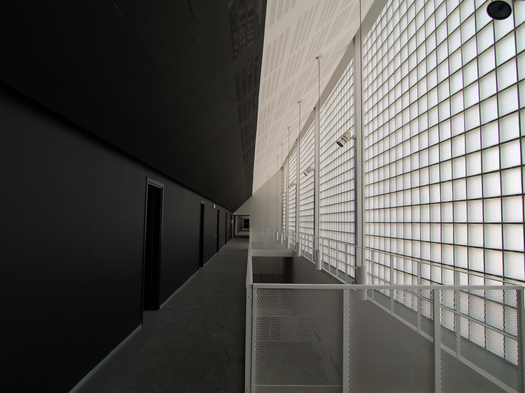
The double-high space of the study-rooms (Photo by Marco Zanta)
-
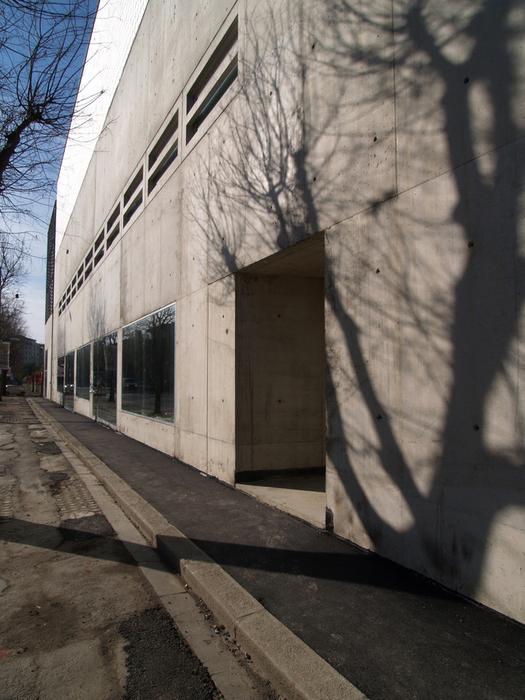
Detail of the elevation facing Via Forlanini (Photo by Marco Zanta)
-
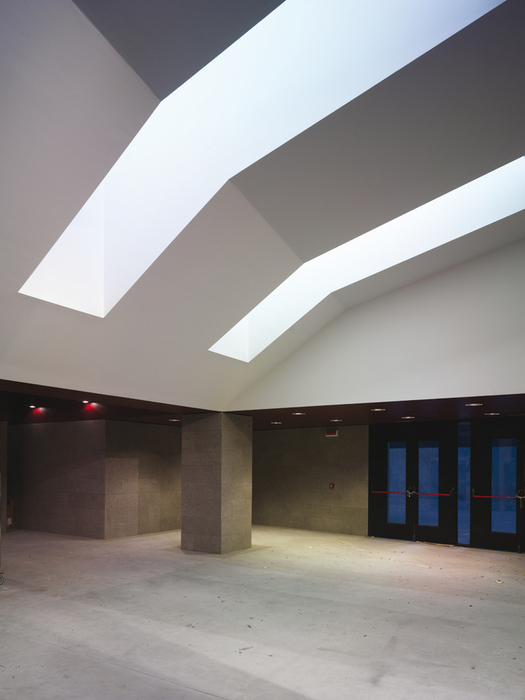
The canteen (Photo by Pietro Savorelli)
-
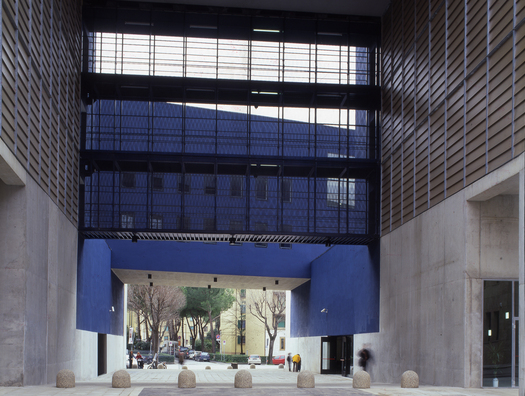
The covered square where are the housing entrance hall and the restaurant (Photo by Pietro Savorelli)
-
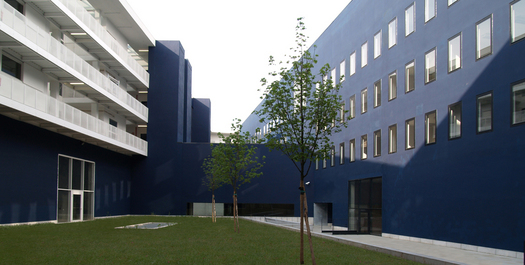
The inner courtyard (Photo by Pietro Savorelli)
-
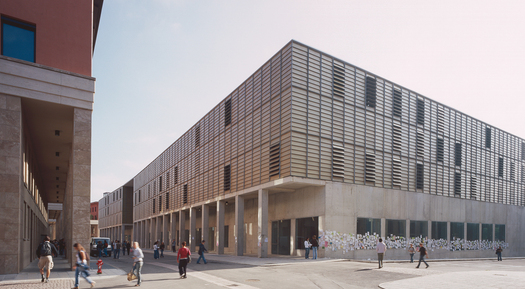
The elevation facing Via dell’Università (Photo by Marco Zanta)
-
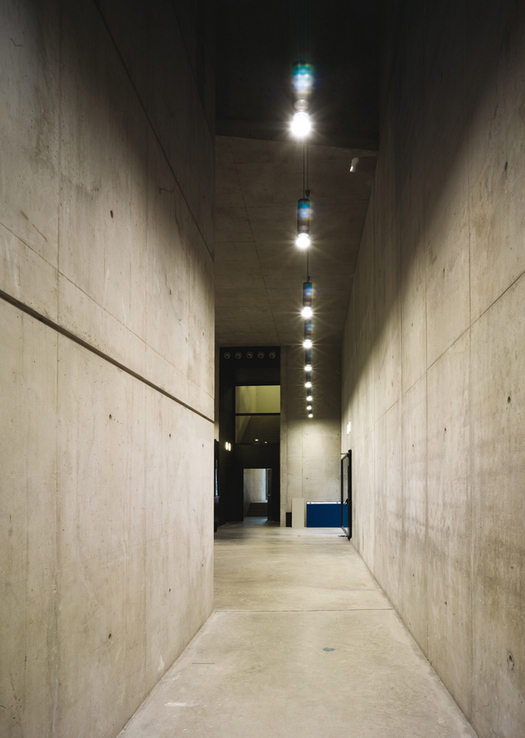
The common entrance hall (Photo by Marco Zanta)
-
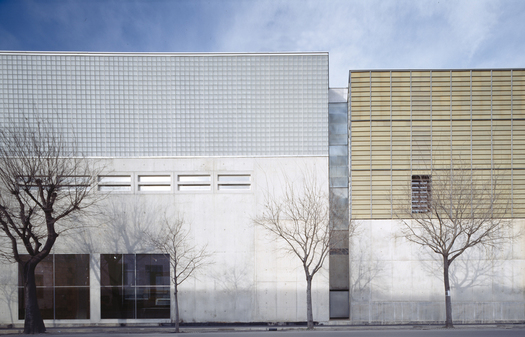
The elevation facing Via Forlanini, detail (Photo by Marco Zanta)
-
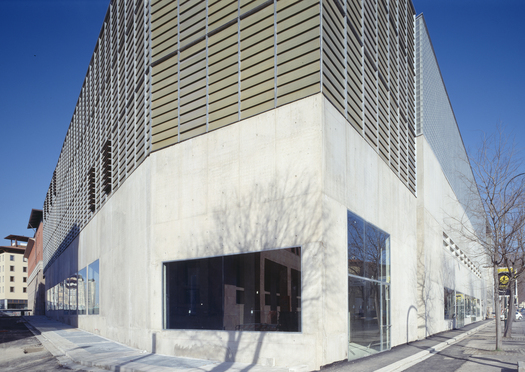
The elevation facing Via Forlanini, detail (Photo by Marco Zanta)
-
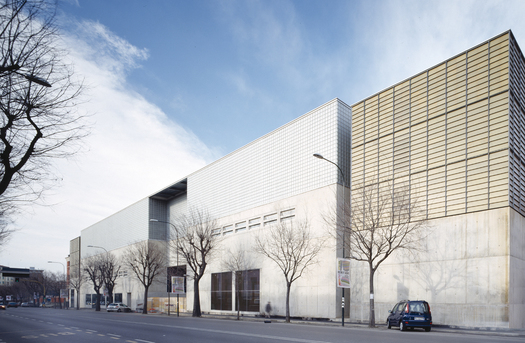
The elevation facing Via Forlanini, detail (Photo by Marco Zanta)
-
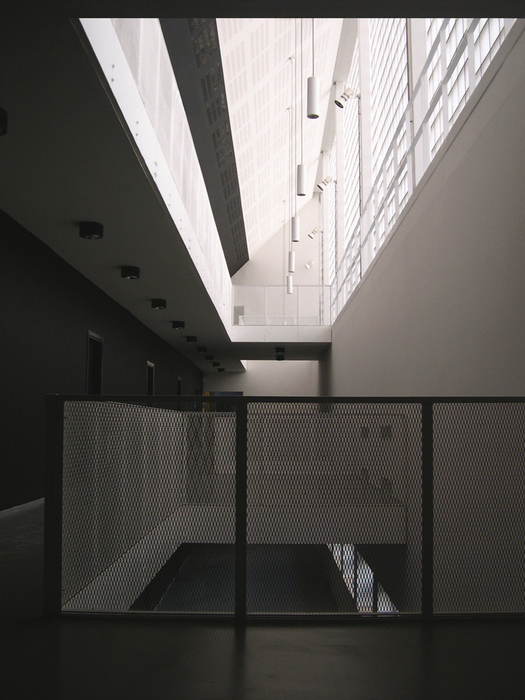
The interior, detail (Photo by Marco Zanta)
The student housing in the former Fiat area in Novoli, Florence, was designed to adapt to the constraints of the brief - the perimeter of the lot, the fixed alignment, the building height - and to use them as a springboard for original compositional and typological solutions that have produced an articulated, light-filled interior landscape inside severe walls.
Despite the double-courtyard layout, the building is far from inward-looking and imposes order on the wider context: the passageway that cuts crosswise through it is seen as a "city gate", a way through the block and a focus for communal activities, as well as access to the students' lodgings. The twin themes of "urban silence" and "constructed mass”, borrowed from historical city's fabric but updated to reflect today's different formal and plastic awareness, are evident on the solid though not impenetrable exterior facades.
The continuous reinforced concrete base, grey wood shingles and glass-brick fascia are - of course - silent, evenly-coloured, unbroken surfaces but they are also loaded with positive vibes and nuancing ready to be transmitted to the interior. It is here that the building reveals the extent to which the elementary mass visible from the street is in fact a complex structure whose layout, planimetric variations and deviations of section generate a lean-looking though atmospheric interior of raw concrete streaked by form work and in some places deeply gouged. Understanding the building's functional layout - shops, entrance and refectory on the ground floor; study rooms and services on the upper levels facing the principal street and lodgings (for 250 students) in the other three blocks - explains the layout of the external facades, and indicates how the kinds of materials used are related to the amount of light that reaches the interior. The students' bedrooms (two types) are the outcome of painstaking typological research - the carefully calculated interlocking of reduced surfaces looks like a modern-day shot at existenzminimum - and successfully reconcile external balcony access with dual exposure towards the street, behind the shingle screen, and the internal courtyards with their coloured walls and quiet gardens.
The halls of residence are typologically hybrid, with balcony access and dual exposure. The standard lodging comprises an entrance hall with a large window opening onto the access balcony, two bedrooms (18 sqm) and two bathrooms; a third bedroom (12 sqm), also with a bathroom, is situated towards the balcony and 80 cm higher to prevent passers-by from looking in. A second standard lodging has a communal area facing the balcony and at the same height, instead of the third bedroom.
Bibliography
AA.VV., Riconversione dell'ex-area Fiat-Carapelli. Novoli, Firenze, 1994-incorso, in:<<Ottagono>> n. 251, June 2012, pp. 122-123
4.3 MBAA.VV., C+S. Student Housing Novoli, in: <<Archipemdium 2013>> 10.08.2013
C+S-Cappai Segantini, TranslationArchitecture, in: <<IoArch>> n. 46, 2013, pp. 23-32
3.8 MB- C+S Associati, The nursery school in Covolo. University Hall of Residence in Novoli in: AA.VV. ‹‹ARCHITECTURE HIGHLIGHTS››Bejin, 2010, pp. 252-257 2.0 MB
- C+S Associati, Dormitory of Polo University in Novoli in: C3 n. 310, June 2010, pp. 180-187 2.0 MB
- C. Cappai, M. A. Segantini, Residenze universitarie a Firenze, in <<Progetto & Pubblico>> n. 43, febbraio 2010, pp. 24-28 1.6 MB
- L. Gelsomino, O. Marinoni, a cura di, Territori europei dell’abitare 1990-2010, Bologna 2009, pp. 66-67, 208-209, 410-411 1.6 MB
- A. Ciotti, Massa critica, in <<OF ARCH>>, febbraio 2009, pp.50-57 1.9 MB
- M. A. Segantini, La casa è sostenibile?, in <<Paesaggio Urbano>>, n. 1, gennaio–febbraio 2009, pp.72-74 925 KB
- G. La Franca, La magia dello spazio, in <<Progettare>> n. 42, Dicembre 2008, pp. 80-85 2.0 MB
- AA.VV., The Phaidon Atlas of 21st Century World Architecture, London 2008, pp. 517-519 1.6 MB
- L. Prestinenza Puglisi, C+S ASSOCIATI, in <<The Plan>> n. 30, novembre 2008, pp. 61-70 2.5 MB
- C. Cappai, M. A. Segantini, Costruire la massa: residenze per studenti universitari e servizi a Firenze, in <<ARCHITETTARE>> n. 04, Reggio Emilia, ottobre 2008, pp. 36-43 1.5 MB
- C. Cappai, M.A. Segantini, University Student Housing at Novoli, in: M.A. Segantini, Contemporary Housing, Milano 2008, pp. 48-51 544 KB
- G. Bartolozzi, Novoli: la città separata, in <<antiThesi, Giornale di critica dell'Architettura>>, 29 settembre 2008 1.2 MB
- M.Biagi, a cura di, Novoli da periferia a città. Le trasformazioni urbane a Firenze, Milano 2008, pp.58-63 1.8 MB
- AA. VV., Ediliza Sociale in Europa. Premio Ugo Rivolta 2007, Milano 2008, pp. 110-113 2.0 MB
- L. Prestinenza Puglisi, Rigore e contemporaneità: la sfida di C+S. A Novoli lo studio veneto supera i vincoli imposti da Krier senza cadere nella tentazione dell´edificio-icona, in <<Progetti e Concorsi>>, 15 ottobre 2007, pp. 8-9 160 KB
- A. Gramigna, C+S Associati. Capacità di unire la contemporaneità al passato e alla memoria, di cogliere i bisogni – anche nascosti – dell´utenza e di rispettare i costi preventivati sono alcuni dei punti di forza di questo studio giovane e dinamico, in <<Io Architetto>> n. 11, ottobre 2007, p. 7 158 KB
- L. Molinari, Residenze per studenti e servizi, Firenze, in <<Area>> n. 94, settembre-ottobre 2007, pp. 76-85 1.3 MB
- P. Scaglione, The Young Sensualists, in <<AD Italy: A New Architectural Landscape>> vol. 77 n. 3, maggio-giugno 2007, p. 89 2.0 MB
- C. Cappai, M.A. Segantini, Residenze universitarie e servizi nell´area ex-Fiat a Novoli, Firenze, in <<L´industria delle costruzioni>> n. 394, marzo-aprile 2007, p. 26-33 1.3 MB
- P. Pierotti, Grandi città tra progetti di successo e opere al ralenti. Qualità dell´architettura e grandi operazioni di sviluppo metropolitano: Laboratorio Italia fa il punto su Milano, Firenze e Roma. Processi di rinnovo faticosi punteggiati da singoli episodi fortunati – In Lombardia il maggior numero di iniziative, nella capitale il nodo risorse, in <<Progetti e Concorsi>>, 20-25 novembre 2006, p. 6-7 170 KB
- A. Foppiano, Residenza universitaria a Novoli, Firenze, in <<Abitare>> n. 461, maggio 2006, pp. 157-169 2.1 MB
- L. Montanari, Per gli studenti alloggi a tinte forti. Pronta la nuova residenza universitaria con 249 posti letto. Intitolata al giudice Caponnetto, ospiterà subito a Novoli i cento ragazzi provenienti da Piazza Indipendenza, dove parte la ristrutturazione, in <<Firenze Cronaca>>, 26 marzo 2006 347 KB
- F. Oddo, Toscana, Lampi di Contemporaneità sulla tradizione. Microinterventi di una nuova generazione di architetti a confronto con un territorio caratterizzato dall´identità storica. Lo stato della ricerca in otto proposte non convenzionali – Non solo grandi firme: monitoraggio sul lavoro dei giovani studi, in <<Progetti e Concorsi>>, 6-11 febbraio 2006, pp. 6-7 185 KB
- C. Cappai, M.A. Segantini, Residenza Universitaria, Firenze, Italia, 2005, in: A. Coppa, a cura di, Elementi del progetto. Facciate a secco, Milano 2006, pp. 390-393 1.1 MB
Credits
Architecture and Landscape: Carlo Cappai, Maria Alessandra Segantini, C+S Associati
Location: Novoli, Firenze, Italy
Construction: 2006
Gross Floor Area: 7.690 m²
Client: Immobiliare Novoli spa
Project Leader: Carlo Cappai, Maria Alessandra Segantini, C+S
Design Team: Carlo Cappai, Maria Alessandra Segantini, Daniele Dalla Valle, Carolin Stapenhorst, Andrea Tenuta, Davide Testi
General Contractor: FiatEngineering spa and MaireEngineering spa
Photos: Pietro Savorelli, Marco Zanta