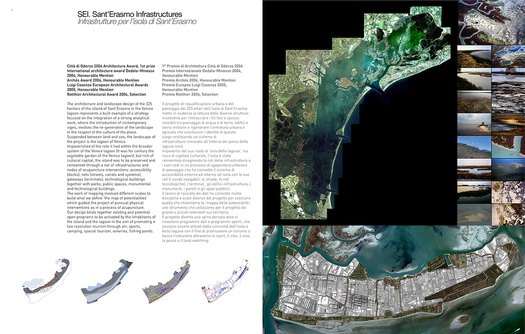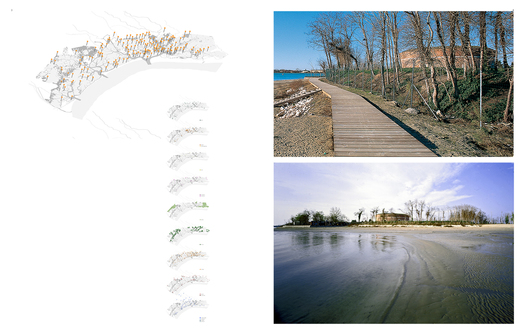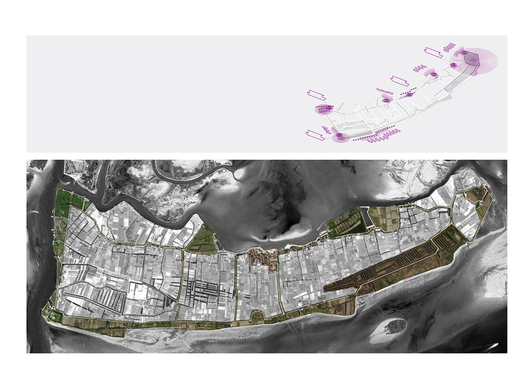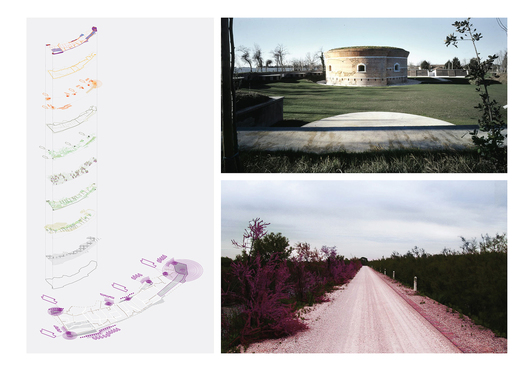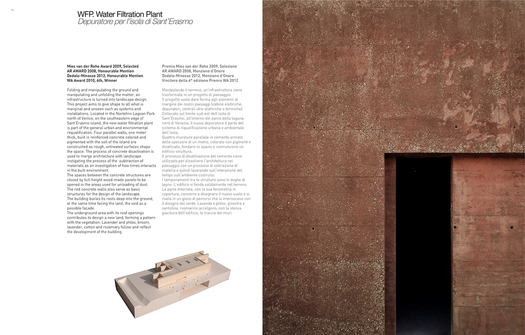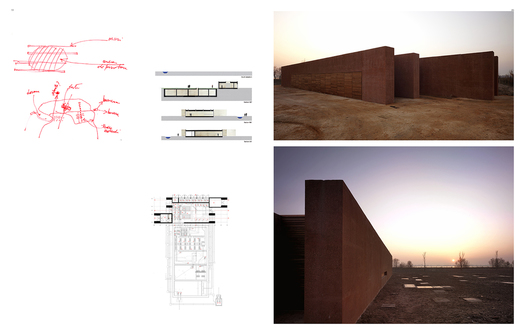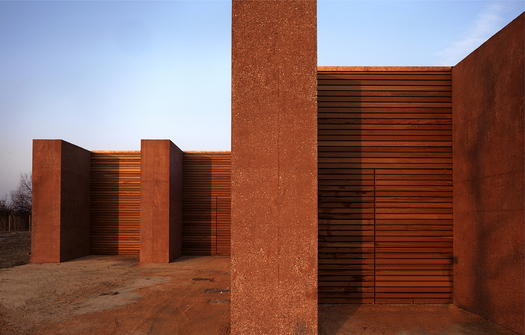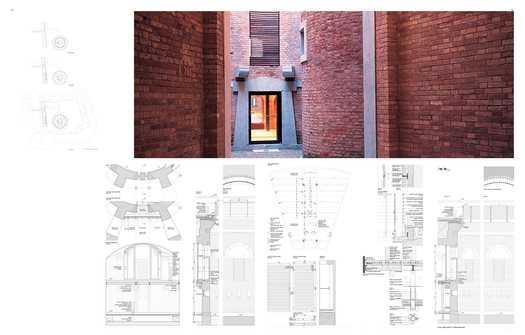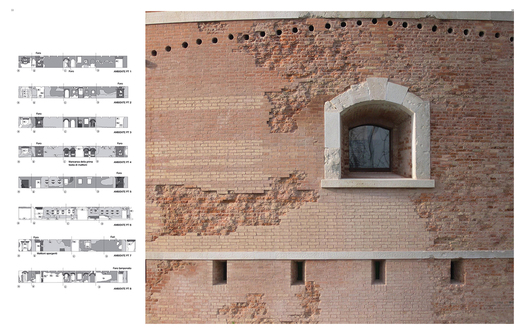
S. Erasmo Island, Venice, Italy
projectSEI. Sant'Erasmo Infrastructures
Mies van der Rohe 2009, Selection
Città di Oderzo Award 2004, 1st Prize
Dedalo-Minosse Award 2004 and 2008
Luigi Cosenza European Award 2004
Rotthier Award 2004, Selection
The urban, architecture and landscape design of the 325 hectars of the island of Sant'Erasmo in the Venice lagoon represents a built example of a strategy investigating the relationship between the cultural values of the built environment and the translation of those into contemporary landscapes able to combine the old and the new in continuity with the identity of the place.
To this research agenda, a more theoretical work is associated through a series of funded research projects from different institutions, among which a research fellowship at the KriegsArchiv in Vienna to investigate the defence systems of the Venice lagoon during the specific historical moment of the Austrian Domination in Venice. This research transcended scales and disciplines as it involved the capacity of understanding the general environmental issues of coping with water related to the specificity of each military construction in the lagoon of Venice. A huge archive work at the KriegsArchiv in Vienna to collect and examine the original documents (layout of defence strategies and construction documents) was part of the research, which was then presented during a public lecture at the institution Istituto Veneto di Scienze, Lettere e Arti and published in the related book.
This research was the starting point for the work of urban and landscape requalification of Sant’Erasmo island in the Venice lagoon. Working on the integration of architecture, urban design, the design of the landscape and ecology, we have disassembled the complexity of the context into a series of different layers (social, political, geo-morphological, climatic, programmatic, historical, economic, hydrological, related to the existing flora and fauna, programmatic and related to the community desires and expectations. The layers are then overlapped one over the other to generate what we define the map of potentials of the site, which reveals the accumulation of values and expresses its potentials. Those are the places we choose to graft with an extensive catalogue of design interventions.
Engaging and re-inventing the site itself, as a space rich of potentiality, reconfiguring the boundaries of the programs, re-writing the history of the place, cross-sectioning through the different specificities of the disciplines involved, registering social expectations such as engaging a bottom-up approach, dealing with time-based processes, we were able to reinvent the boundaries of each intervention, dealing with the whole of the built environment.
The design of the 325 hectares of Sant’Erasmo island in Venice has been a perfect first tester of this methodology. With no expectation of growth, the island was a rather neglected piece of territory in the sensitive landscape of the Venice lagoon. Most of the relationship of the island with the rest of the lagoon had been cut in the name of defending the island from high tide, as a reaction to the huge high tide of 1960. Isolation was the most used word to describe the island by its 800 inhabitants, when wefirst approached the design agenda. Suspended between land and sea, the landscape of the project is the lagoon of Venice. It is the landscape of a physical and mental journey through a territory that has been saved from the real estate speculation that has ravaged the Italian landscape in the past four decades.The design ties together the existing military structures, the traces of the farmlands and the fishing ponds, the beach and the infrastructures which link the island to the broader landscape of the Venice lagoon.
Funded by the cooperation of the municipality, the Veneto Region and the State, the main aim of the project was to defend the island from high tide. We have reinterpreted the potential of the project as a possibility of enhancing the public spaces and the underused monumental spaces to enhance the economy of the island as well as the social life of its inhabitants.
A new layer of infrastructures was added to bridge the existing landscapes into contemporary, grafting a series of architecture interventions, which we name Adaptors, which have the role of bridging the identity of the place to contemporary space and time, in search of a coherence between the urban/landscape scale to the detailed scale of construction. In Sant’Eramo the overlapping of the different layers was showing moments of accumulation in the borders of the island as well as in a series of vacant buildings or pieces of landscape, the regeneration of which could produce a different economic and social perspective for the inhabitants of the island as well as for the tourists.
Although maintaining their role of defending from the high tide, the borders of the island, were redesigned as public spaces, enabling a new relationship between earth and water. By unfolding the borders, they were turned into thresholds which hosted new potential programmes, such as offering different levels to reactivate commercial exchange between the island and the lagoon or serve as a space for leisure, such as kayaking and diving.
Public spaces were also created through the addition of infrastructures to an old military park, which now provides informal camping and space for big events, as well as the through the design of a series of public squares hosting a first-aid point and commuting spaces or reconfirming the identity of the main church square and reusing vacant monuments such as the Torre Massimiliano, which was turned into a community centre with educational and exhibition spaces. Time became an important element of design, as the monument has been chosen to host part of the Biennale spaces for collateral events for half of the year and is used by the community during the remaining time.
The work on improving the quality of public spaces brought investors to the island who are producing wine and reactivating the old fishing ponds. Most of the investors involve the community in their development plans, continuing the bottom-up workshops we have started with the design of the island.
Bibliography
C.F. Kusch, A.Gelhaar, Venice Architectural Guide, Berlin 2014, pp. 14, 38, 39, 146, 164, 210, 211, 212, 213, 214, 215
1.6 MBD. Santos Quartino, Il Paesaggio. 100 architetti, 1000 idee, Modena, 2012, pp. 74-77
2.0 MBM.A. Segantini, Translation Architecture, in <<Taiwan Architect>> n. 09|2012, pp. 105-119
2.8 MB- C+S Associati, Progetto di infrastrutture e paesaggio per l'isola di Sant'Erasmo in: M. Angrilli, W. Baricchi, F. Boschi, Progetto & Paesaggio, Milano 2011, pp. 180-186 1.8 MB
- C. Nisivoccia, ARCHITETTURE/In giro per il Bel Paese. A scoprire gli interventi e i progetti più interessanti. Tra musei, biblioteche, darsene, in <<GRAZIA CASA>>, n. 1/2, Gennaio-Febbraio 2010, p. 80 913 KB
- C. Molteni, L’infrastruttura come elemento del paesaggio, in <<OF ARCH>>, n.109, Luglio/Agosto 2009, pp.138-143 2.0 MB
- F. D’Amico, a cura di, Urban Solution, Milano 2009, pp.298-303, 310-315 1.6 MB
- AA.VV., The Phaidon Atlas of 21st Century World Architecture, London 2008, pp. 517-519 1.6 MB
- C. Cappai, M.A. Segantini, Torre Massimiliana a Venezia, in <<Progetto & Pubblico>>
n. 35, marzo 2008, pp. 23-27 1.0 MB - C. Cappai, M.A. Segantini, Estructuras culturales y accesibilidad para la isla de san Erasmo en Venecia, in <<LOGGIA arquitectura & restauraciòn>> n. 19, 2006, pp. 56-65 1.1 MB
- C. Cappai, M.A. Segantini, Strutture culturali e accessibilità per l´ isola di Sant'Erasmo a Venezia, in <<Boschi e Rovine>>, 2006, pp. 43-46 1.1 MB
- C. Cappai, M.A. Segantini, Ein Festungsturm in der Lagune von Venedig, in <<Bauwelt>> n. 37/05, ottobre 2005, pp. 22-27 1 001 KB
- A. Coppa, Architettura, bella donna che si crede brutta. L´immagine rispecchia la situazione italiana con i progettisti all´avanguardia ma timorosi degli stranieri, in <<Libero>>, 24 settembre 2005, p. 24 267 KB
- C. Cappai, M.A. Segantini, Sant'Erasmo Island, Inside the 'Parco Della Laguna Nord' of Venice, in <<A+U>> n. 420, settembre 2005, pp. 78-85 1.1 MB
- AA. VV., Tra terra e mare, in <<Presenza Tecnica in edilizia>> n. 210, luglio-agosto 2005, pp. 93-100 1.6 MB
- AA. VV., C+S vince a Oderzo, in <<Ottagono>> n. 178, marzo 2005, pp. 142-143 519 KB
- AA. VV., Premio di architettura città di Oderzo 2004, in <<Interni>> n. 1/2, gennaio-febbraio 2005, p. 66 444 KB
- M. Culot, L´evolve de la pensée / Flight of fancy, in: AA. VV., Alter Architecture, 2005, p. 122 1.8 MB
- B. Battistella, Architetture in mostra a Oderzo tutti i progetti a Palazzo Foscolo, in <<La Tribuna>>, 27 novembre 2004, p. 34 218 KB
- AA. VV., Convegno e mostra a Palazzo Foscolo, in <<il Gazzettino>>, 27 novembre 2004, p. 28 216 KB
- C. Cappai, M.A. Segantini, Strutture culturali e accessibilità per l´Isola di Sant´Erasmo a Venezia, in: AA. VV., Premio architettura città di Oderzo. 8° edizione 2004, novembre 2004, pp. 24-33 1.1 MB
- AA.VV., La laguna intorno alla torre, in <<La repubblica delle donne>> n. 426, novembre 2004, p. 120 454 KB
- A. Fregonese, A Sant´Erasmo col Premio Oderzo. Vincono gli architetti Cappai-Segantini, in <<Il Gazzettino>>, 29 ottobre 2004, p. 15 549 KB
- A. Trivellato, I restauri a Sant´Erasmo vincono il Premio Oderzo di Architettura, in <<La Nuova>>, 26 ottobre 2004, p. 45 646 KB
- C. Cappai, M.A. Segantini, Restauro della torre massimiliana, isola di sant´Erasmo, Venezia, in <<Area>> n. 76, settembre-ottobre 2004, pp. 132-141 1.6 MB
- C. Terpolilli, Premio di Architettura Archés edizione 2004, in <<D´Architettura>> n. 25, settembre 2004, p. 37 780 KB
- L. Molinari, La torre veneziana che si fa rossa di sera, in <<Vanity Fair>> n. 36, settembre 2004, p. 98 486 KB
- F. Irace, Le acque di Venezia, in <<Abitare>> n. 441, luglio-agosto 2004, pp. 110-119 2.1 MB
- AA. VV., Due architetti trevigiani nell´isola di S.Erasmo. Il complesso lavoro di ripristino della Torre Massimiliana al centro di un volume edito da Marsilio, in <<Il Gazzettino>>, 6 maggio 2004, p. 14 216 KB
- M. Santi, S.Erasmo, libro sul restauro. Il lavoro di C+S Associati a Torre Massimiliana. Gli architetti Cappai e Segantini danno alle stampe l´intervento nell´isola veneziana, in <<La Tribuna>>, 4 maggio 2004, p. 26 249 KB
- AA.VV., Premio Internazionale Dedalo Minosse alla committenza di architettura. Quinta edizione 2003-04, Milano 2004, pp. 124-125 543 KB
- D. Calabi, Una lunga storia: l´isola di Sant´Erasmo, la sua bocca portuale e i punti fortificati nel sistema lagunare, in: C. Cappai, M.A. Segantini, Infrastrutture dello sguardo. Il restauro della Torre Massimiliana nell´isola di Sant´Erasmo a Venezia, Venezia 2004, pp. 16-21 1.1 MB
- M. De Michelis, Architettura per Sant´Erasmo, in: C. Cappai, M.A. Segantini, Infrastrutture dello sguardo. Il restauro della Torre Massimiliana nell´isola di Sant´Erasmo a Venezia, Venezia 2004, pp. 12-15 781 KB
- C. Cappai, M.A. Segantini, Infrastrutture dello sguardo. Il restauro della Torre Massimiliana nell´isola di Sant´Erasmo a Venezia, Venezia 2004 198 KB
Credits
Architecture and Landscape: Carlo Cappai, Maria Alessandra Segantini, C+S Architects
Location: Sant'Erasmo island, Venice, Italy
Construction: 2000-2011
Client: Magistrato alle Acque di Venezia, Regione del Veneto, Comune di Venezia through Consorzio Venezia Nuova
General project, structures and MEP: Alberto Scotti with Guido Fiorini, Technital spa
Project Leader: Carlo Cappai, Maria Alessandra Segantini, C+S
Design Team: Barbara Acciari, Eva Horno Rosas, Alessandro Stefanoni, Carolin Stephanhort, Andrea Tenuta, Davide Testi
Photos: Paolo Barbaro, Alessandra Chemollo, Marco Zanta
related contents
Writing Venice
SYRACUSE UNIVERSITY FLORENCE
Landscape. 100 architects, 1000 ideas
C+S LANDSCAPE DESIGN AND PHILOSOPHY
Taiwan urban renewal
C+S ARCHITECTURE PUBLISHED IN TAIWAN ARCHITECT MAGAZINE
The design of infrastructures
7TO9. CONVERSATION FOR A BETTER CITY
Define Sustainability
C+S LECTURE AT POLITECNICO OF MILAN
Landscapes/Paesaggi
C+S LECTURE AT THE UNIVERSITY OF ARCHITECTURE OF TRIESTE
related projects
S. Erasmo Island, Venice, Italy
TMM. Torre Massimiliana Museum
A MUSEUM IN THE LAGOON OF VENICE
Sant'Erasmo Island, Venice, Italy
