
Sant'Erasmo Island, Venice, Italy
projectWFP. Water Filtration Plant
-
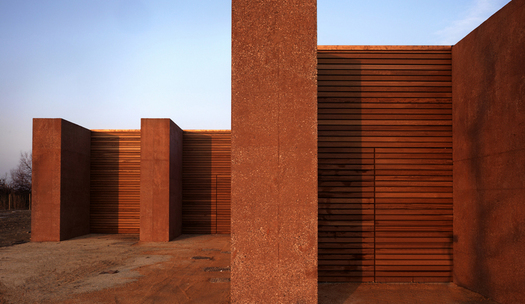
The four one meter thick walls and wood panels (Photo by Pietro Savorelli)
-

The four one meter thick walls built of disactivated concrete (Photo by Pietro Savorelli)
-
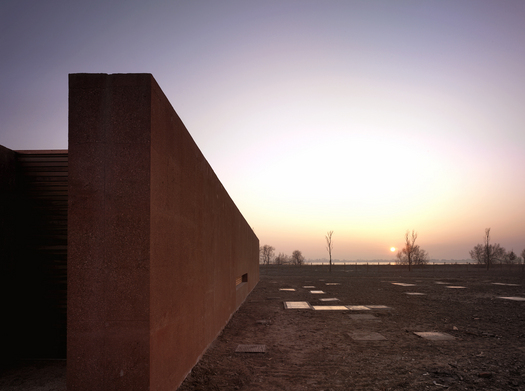
The north elevation (Photo by Pietro Savorelli)
-
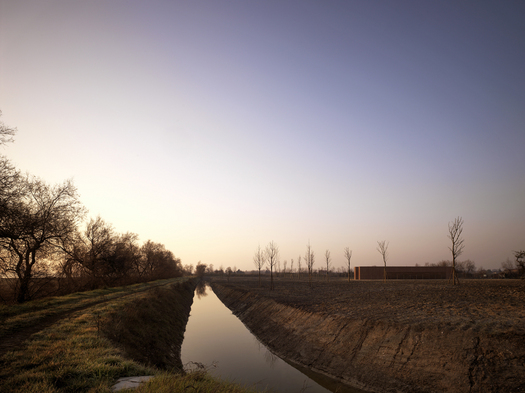
The WFP in the landscape of Sant'Erasmo island (Photo by Pietro Savorelli)
-
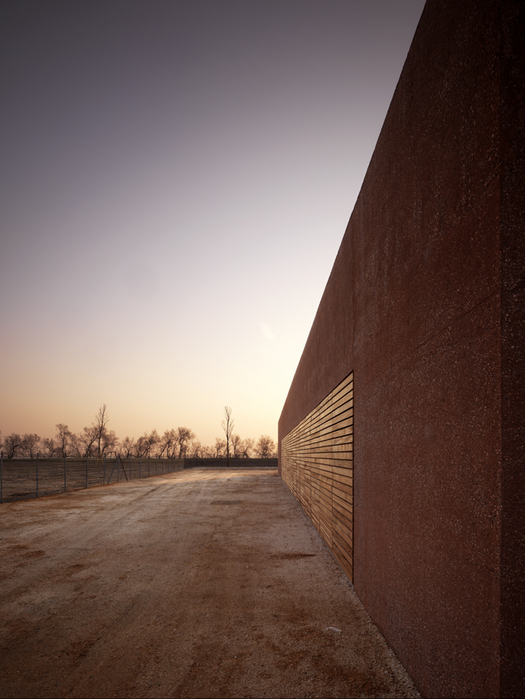
Detail of the concrete wall and the wood panels (Photo by Pietro Savorelli)
-
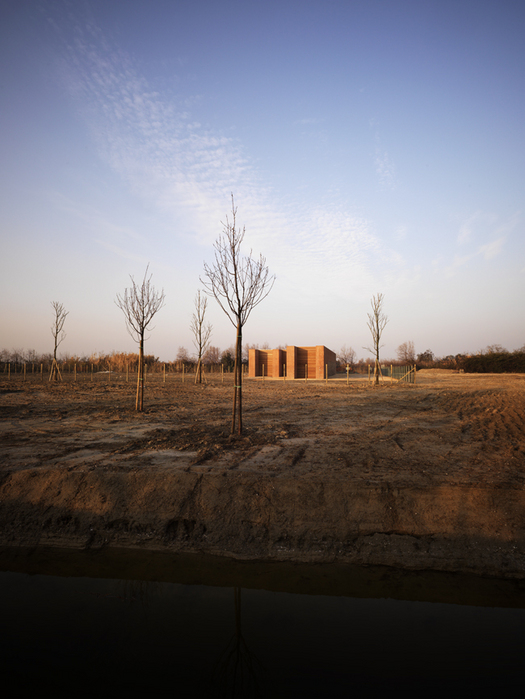
The WFP inside the landscape of Sant'Erasmo island (Photo by Pietro Savorelli)
-
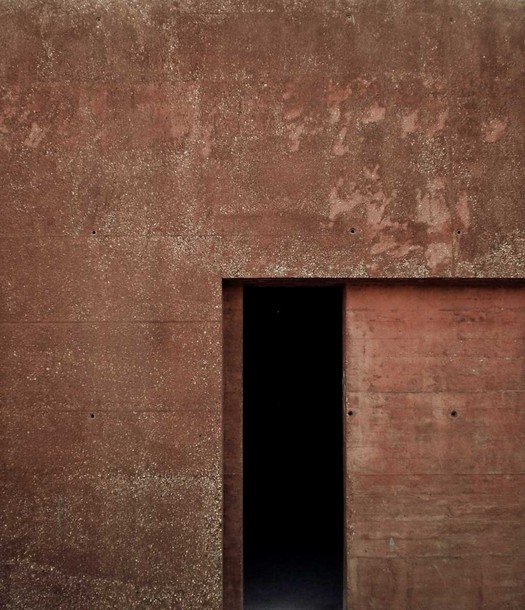
Detail of the concrete wall when the wood panels are opened (Photo by Pietro Savorelli)
-

The water filtration plant system inside the building (Photo by Pietro Savorelli)
-

The north elevation (Photo by Pietro Savorelli)
An infrastructure becomes landscape design.
Located in the Nortehrn Lagoon Park north of Venice, on the southeastern edge of Sant'Erasmo island, the new water filtration plant is part of the general urban and environmental upgrading of the island that the Magistrato alle Acque di Venezia is implementing through the Consorzio Venezia Nuova, within the context of a programmatic agreement between the Magistrato alle Acque di Venezia, the Veneto Region and the Municipality of Venice.
The fragility of the island, its indefinite shores that change contours and thickness with the tide, the beautiful Austrian battery, trace of the more extensive system of fortifications that once existed in the lagoon, whose thick and solid walls leave a mark on the lagoonal landscape, the regular division of the artichoke cultivations and the ghebi or internal canals design the landscape and the building becomes part of its character.
The theme of the project is the design of a 'threshold space', the point where the land and its ground comes to an end.
Four one meter thick parallel walls, built in reinforced concrete colored red with pigment constructed as rough, untreated surfaces give the space the building form, like the ruins of an old battery, at the same time defining structure and shape.
The spaces between the concrete structures are closed by full-height panels in Iroko planks that may be opened at the entrance and in the areas used for unloading of dust.
The red concrete walls also serve as basic structures for the design of the landscape. The building buries its roots deep into the ground, at the same time facing the land, the void as a possible façade.
Inaccessible due to regulations, the new water filtration plant was to have occupied a large part of the public land of the island. This has become one of the themes of the project: working on the distribution of the flows used in the depuration, it has been possible to bury a significant part of the construction, that only appears like a form in the land, the only surfacing parts being those necessary for maintenance and the final removal of the residual dusts.
The building consists of two parts: an underground area that contains the depuration part and the space above ground that hosts the area where the mud is dried, an electric cabin and an area for maintenance.
In fact, the underground area with its roof openings contributes to design a new land which becomes a play with paths that intersect one another, forming a pattern with the vegetation. Lavender and phlox, broom, lavender cotton and rosemary follow and reflect the development of the building. They design the accessible part of the park in such a way that the building, which on the contrary is inaccessible, takes on an ampler significance, as an element for 'land-watching' that may become an essential part of the system of the Park itself.
Awards
Bibliography
C.F. Kusch, A.Gelhaar, Venice Architectural Guide, Berlin 2014, pp. 14, 38, 39, 146, 164, 210, 211, 212, 213, 214, 215
1.6 MBC.Cappai, M.A. Segantini, Transduction, in R. Salvi, Identity Matters. Architecture between Individualism and Homologation, Milan 2014, pp. 37-48
3.4 MBC. Cappai, M.A. Segantini, The infrastructure becomes landscape design, in <<Zeppelin>> n. 115, 2013, pp. 55-71
3.5 MBC+S-Cappai Segantini, TranslationArchitecture, in: <<IoArch>> n. 46, 2013, pp. 23-32
3.8 MBD. Santos Quartino, Il Paesaggio. 100 architetti, 1000 idee, Modena, 2012, pp. 74-77
2.0 MBM.A. Segantini, Translation Architecture, in <<Taiwan Architect>> n. 09|2012, pp. 105-119
2.8 MB- A. Coppa, Progettare con la storia, il paesaggio, la luce in ‹‹Cer Magazine››, n. 29, april 2011, pp. 20-23 1.0 MB
- C+S Associati, Progetto di infrastrutture e paesaggio per l'isola di Sant'Erasmo in: M. Angrilli, W. Baricchi, F. Boschi, Progetto & Paesaggio, Milano 2011, pp. 180-186 1.8 MB
- M.A. Segantini, C+S Associati, Treviso, IT in ‹‹Ark››n. 3, Settembre-Ottobre 2010, pp. 6 320 KB
- E. Franzoia, E. Montalti, Viaggio in Italia in ‹‹Ottagono›› n. 233, Settembre 2010, pp. 152, 178-179
E. Franzoia, E. Montalti, Italian journey in ‹‹Ottagono›› n. 233, September 2010, pp. 152, 178-179 2.0 MB - C. Cappai, M.A. Segantini, Vannrenseanleg, Isola Sant'Erasmo. Venezia. Italia. 2008., in: mur+betong n. 2, 2010, pp. 60-63 802 KB
- C. Cappai, M. A. Segantini, Materia e colore – Trad(i/e)uzione, in M. Balzani, F. Maietti, a cura di, Colore e materia, Repubblica di San Marino 2010, pp. 235-244 1.9 MB
- C. Cappai, M. A. Segantini, Materia e colore - tradizione e traduzione, in <<ARCHITETTARE>> n. 07, febbraio 2010, pp. 50-59 1.7 MB
- AA.VV., European Union Prize for Contemporary Architecture Mies van der Rohe Award 2009, Barcelona 2009, pp 138-141 1.2 MB
- P. Fantozzi, L. Nicotera, M. L. Vetrani, a cura di, Depuratore nell’isola di Sant’Erasmo, in <<Abitare la Terra>>, n. 25, 2009, p. 44 1.6 MB
- AA. VV., Il Veneto con i giovani architetti, in <<ItaliaOggi>>, 18 Dicembre 2009, p. 36 290 KB
- R. Bruttomesso, a cura di, Veneto40, Moleskine 2009, pp. 58-65 606 KB
- L. Prestinenza Puglisi, a cura di, Depuratore sull’Isola di Sant’Erasmo - Venezia, in <<italiArchitettura 1>> Milanofiori Assago (MI) 2009, pp. 70-77 1.4 MB
- C. Molteni, L’infrastruttura come elemento del paesaggio, in <<OF ARCH>>, n.109, Luglio/Agosto 2009, pp.138-143 2.0 MB
- F. D’Amico, a cura di, Urban Solution, Milano 2009, pp.298-303, 310-315 1.6 MB
- F. Irace, a cura di, 2009 Medaglia d’Oro all’Architettura Italiana, Milano 2009, pp.86-87 1.4 MB
- AA.VV., C+S Esportatori di architettura, in <<Corriere del Veneto>>, 29 Gennaio 2009, p.13 537 KB
- AA.VV., AR awards for Emerging Architetcure, in <<Giornale dell’Architettura>>, n.68, Dicembre 2008, p.10 243 KB
- AA.VV., WATER TEMPLE, This industrial installation has a stark, monolithic presence, in <<The Architectural Review>>, n.1342, dicembre 2008, p.82 1.4 MB
- AA.VV., MENZIONE PER IL DEPURATORE DI C+S, in <<Progetti e Concorsi>>, n.49, 15-20 Dicembre 2008, p. 5 412 KB
- L. Prestinenza Puglisi, C+S ASSOCIATI, in <<The Plan>> n. 30, novembre 2008, pp. 61-70 2.5 MB
- L. Prestinenza Puglisi, Water filtration plant, St. Erasmo Island, functionalist logic merged with contextualism in the approach of C+S Associati on an island near Venice, in <<A10>> n. 23, september-october 2008, p.49 829 KB
- C. Cappai, M.A. Segantini, Depuratore di Sant'Erasmo, in <<Area>> n. 98, maggio-giugno 2008, pp. 28-37 1.7 MB
- C. Cappai, M.A. Segantini, Nuovo depuratore. Isola di Sant'Erasmo, Venezia, in <<Area>> n. 79, marzo-aprile 2005, pp. 120-125 1.3 MB
Credits
Architecture and Landscape: Carlo Cappai, Maria Alessandra Segantini, C+S Associati
Location: Sant'Erasmo island, Venice, Italy
Construction: 2005-2008
Gross Floor Area: 898 m²
Site Area: 120.000 m2
Client: Magistrato alle Acque di Venezia, Regione del Veneto, Comune di Venezia through Consorzio Venezia Nuova
General project, structures and MEP: Alberto Scotti with Guido Fiorini, Technital spa
Project Leader: Carlo Cappai, Maria Alessandra Segantini, C+S
Design Team: Barbara Acciari, Eva Horno Rosas, Alessandro Stefanoni, Carolin Stephanhort, Andrea Tenuta, Davide Testi
Photos: Pietro Savorelli
related contents
Contemporary Architecture in Venice
PALAZZO DUCALE VENICE
Venice Architectural Guide
C+S FEATURED: LCV, HBB, TMM, WFP, SEI, BTC
Transduction
C+S AUTHORS
Details
BIENNALE 2014
Zeppelin
C+S WORKS FEATURED
IoArch
C+S FEATURED
TranslationArchitecture TM
UNIVERSITY OF PADUA
Writing Venice
SYRACUSE UNIVERSITY FLORENCE
Landscape. 100 architects, 1000 ideas
C+S LANDSCAPE DESIGN AND PHILOSOPHY
Taiwan urban renewal
C+S ARCHITECTURE PUBLISHED IN TAIWAN ARCHITECT MAGAZINE
The design of infrastructures
7TO9. CONVERSATION FOR A BETTER CITY
SOA Culture, New York
C+S INTERVIEWED AND HBB FEATURED IN THE HOMEPAGE
Dedalo-Minosse International Architectural Prize
WFP AWARDED
Dedalo-Minosse International Architectural Prize 2011, Vicenza, Italy
C+S AWARDED
Define Sustainability
C+S LECTURE AT POLITECNICO OF MILAN
C+S interviewed in Cer Magazine
Landscapes/Paesaggi
C+S LECTURE AT THE UNIVERSITY OF ARCHITECTURE OF TRIESTE
C+S published in Progetto & Paesaggio
Segantini's interviewed on C+S philosophy in ARK
C+S Water filtration plant exibited in Nice, France
C+S Water filtration plant exibited in Wroclaw, Poland
C+S Water filtration plant exibited at M van museum Leuven
C+S Water filtration plant exibited at Triennale di Milano
C+S published in Ottagono
C+S Water filtration plant exibited in Prague
C+S in Architettura&Critica on YOU TUBE
C+S water filtration plant in mur+betong, cover honour
C+S at Arquerìa de los Nuevos Ministerios, Madrid, Spain
C+S water filtration plant published in Abitare la Terra 25
C+S at Kokerei Zollverein, Essen, Germany
C+S works published in Colore e materia
C+S water filtration plant on TECTONICAblog
C+S at Cité de l'architecture et du patrimoine
C+S water filtration plant on ArchDaily
C+S water filtration plant published inside the catalogue of Mies van der Rohe Award 2009
C+S water filtration plant is exibited at COAC in Barcelona in the Mies van der Rohe Award 2009
C+S water filtration plant is exibited at the XII Bienal de Arquitectura de Buenos Aires.
C+S water filtration plant in S. Erasmo Island published in Area n. 98/2008
related projects
S. Erasmo Island, Venice, Italy