
S. Erasmo Island, Venice, Italy
projectTMM. Torre Massimiliana Museum
-

View of the courtyard (Photo by Alessandra Chemollo)
-

Night view (Photo by Marco Zanta)
-
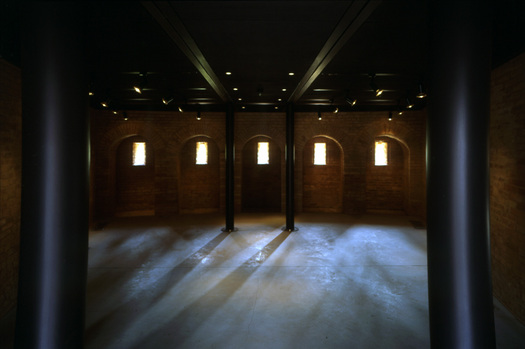
Inside view of the museum space (Photo by Alessandra Chemollo)
-
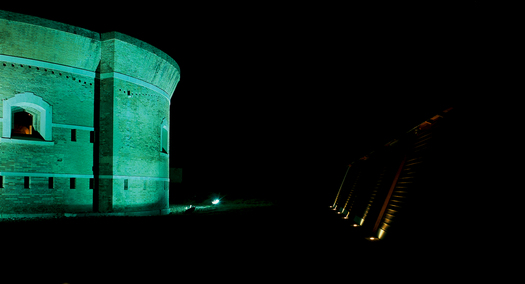
Night view (Photo by Marco Zanta)
-

-
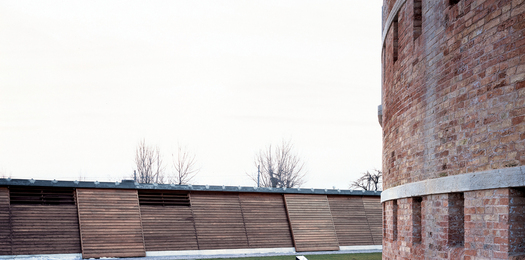
Inside view of the ‘contemporary embankment’ with the sliding panels made of larch wood (Photo by Marco Zanta)
-
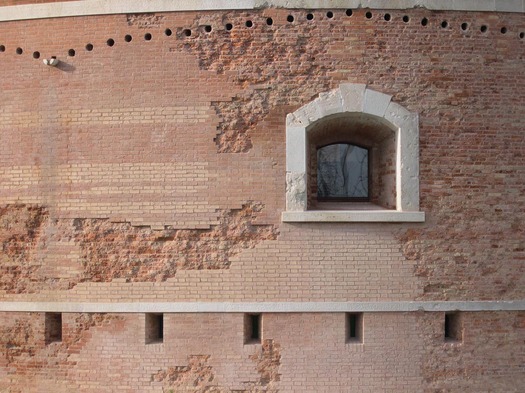
Detail of the restoration design of the walls (Photo by Alessandra Chemollo)
-
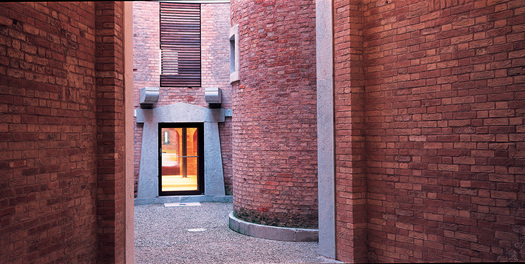
View of the courtyard (Photo by Marco Zanta)
-

Inside view of the first floor spaces (Photo by Alessandra Chemollo)
-
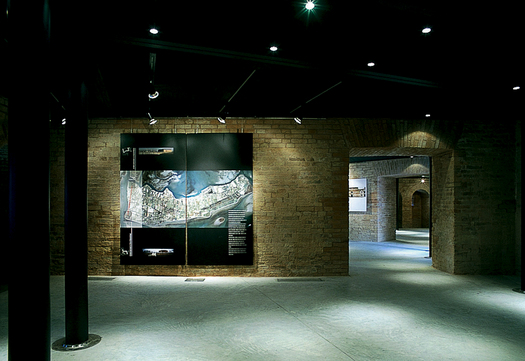
Inside view of the museum space (Photo by Paolo Barbaro)
-
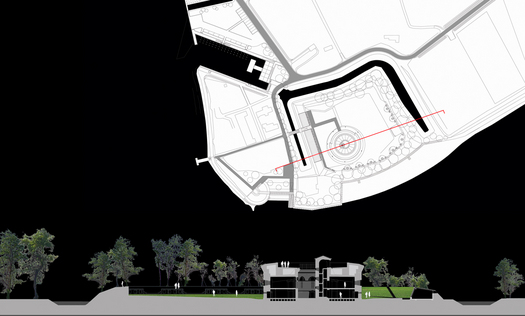
Plan and section
-

-

-
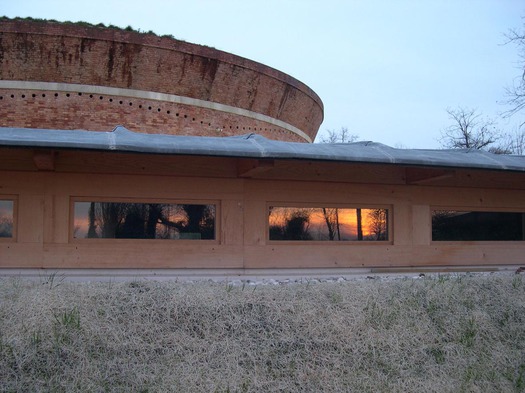
-

-

-

-
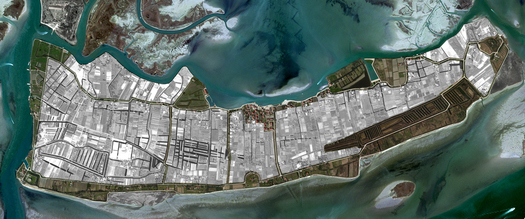
Suspended between land and sea, the landscape of the project is the lagoon of Venice. It is the landscape of a physical and mental journey through a territory that has been saved from the real estate speculation that has recently ravaged Italy. The project tries to tie together all the landscape elements: existing military constructions, traces of the farmland, the beach system and the infrastructure system which links the island to Venice. The project aims to reconstruct the complex system defined by the Massimiliano Tower, its embankments, the docks, the public landing, the beach and the farmlands insinuated between these elements, with these primary objectives:
-the preservation of the monument as testimonial of a unique military defence construction;
-the construction of a system of infrastructures that today guarantee the functionality of these spaces assigning specific but complementary roles to all the new constructions.
One has proceeded to re-establish the contact between the tower and the landscape. A new volume, what we called a ‘contemporary enbankment’, has been designed and inserted in the missing part of the embankment; it may easily house the heating and refrigerator units, as well as new facilities for the beach.
Towards the exterior the volume is designed by a succession of horizontal lines: the roof in lead without gutter, the homogeneous spacing of the openings and, finally, the horizontal surface of the gravel. In the interior the stone foundations are combined with a facing in larch boards, weathered by the sun, rain, fog and snow. Where existing, the original traces have been recovered. In order not to cancel the beauty of brick construction, the interior is left open, allowing wall to dominate the space. Inside the court, the project outlines a transparent succession of lines of shade and light through massive wood panels.
The original sections of the structure blocking the grass-covered embankments have been reconstructed.
The dock becomes the southern terminal of the island, but it is above all a place where land meets water. The borders in Istria stone are interwoven with the bricks below, in a point where the commercial exchange of farming products headed for Venice takes place. A pontoon in boards of Yellow-balaw wood, necessary to slide kayacks into the water, is anchored to this point. A wooden path provides access to the beach, witness of the ancient shore vocation of the place.
Bibliography
C.F. Kusch, A.Gelhaar, Venice Architectural Guide, Berlin 2014, pp. 14, 38, 39, 146, 164, 210, 211, 212, 213, 214, 215
1.6 MBD. Santos Quartino, Il Paesaggio. 100 architetti, 1000 idee, Modena, 2012, pp. 74-77
2.0 MBM.A. Segantini, Translation Architecture, in <<Taiwan Architect>> n. 09|2012, pp. 105-119
2.8 MB- A. Coppa, Progettare con la storia, il paesaggio, la luce in ‹‹Cer Magazine››, n. 29, april 2011, pp. 20-23 1.0 MB
- C+S Associati, Progetto di infrastrutture e paesaggio per l'isola di Sant'Erasmo in: M. Angrilli, W. Baricchi, F. Boschi, Progetto & Paesaggio, Milano 2011, pp. 180-186 1.8 MB
- V. Sgarbi, Un infinito cantiere di progetti inutili. Esibizione divertente, quasi ludica. Ma del tutto incapace di fornire risposte al problema dell'abitare. Fanno eccezione il Padiglione cileno, incentrato sul recente terremoto, e quello italiano, molto rigoroso, in Il Giornale, 28 agosto 2010, p. 31 5.6 MB
- C. Cappai, M. A. Segantini, Materia e colore – Trad(i/e)uzione, in M. Balzani, F. Maietti, a cura di, Colore e materia, Repubblica di San Marino 2010, pp. 235-244 1.9 MB
- L. Molinari, S. Galateo, a cura di, Architetture contemporanee, Milano 2009, pp. 18-21 1.4 MB
- AA. VV., Venice Italy. Escape, in <<easjJet TRAVELLER>> n. 88, april 2009, p. 177 648 KB
- C. Molteni, L’infrastruttura come elemento del paesaggio, in <<OF ARCH>>, n.109, Luglio/Agosto 2009, pp.138-143 2.0 MB
- F. D’Amico, a cura di, Urban Solution, Milano 2009, pp.298-303, 310-315 1.6 MB
- AA.VV., RIPENSARE IL VENETO Per una cultura del Paesaggio, Treviso 2009, pp.74-87
1.8 MB - J. Fajardo, WOW! Converted Spaces, Barcelona 2008, pp.226-235 1.6 MB
- G. La Franca, La magia dello spazio, in <<Progettare>> n. 42, Dicembre 2008, pp. 80-85 2.0 MB
- AA.VV., The Phaidon Atlas of 21st Century World Architecture, London 2008, pp. 517-519 1.6 MB
- C. Cappai, M.A. Segantini, Torre Massimiliana a Venezia, in <<Progetto & Pubblico>>
n. 35, marzo 2008, pp. 23-27 1.0 MB - AA.VV., Italian Design, Colonia 2008, pp. 52-65 1.1 MB
- R. Gamba, a cura di, C+S in mostra a Rovigo, in <<Costruire in laterizio>> n. 119, settembre-ottobre 2007 1.6 MB
- L. Benevolo, R. D´Agostino, M. Toniolo, Quale Venezia. Trasformazioni urbane 1995-2005, Vicenza 2007, pp. 46-47, 89, 100-101, 122-123, 140-141 1.0 MB
- AA. VV., Torre Massimiliana Isola S.Erasmo, in <<Magazine 06>>, luglio 2006, pp. 52-55 571 KB
- C. Cappai, M.A. Segantini, Estructuras culturales y accesibilidad para la isla de san Erasmo en Venecia, in <<LOGGIA arquitectura & restauraciòn>> n. 19, 2006, pp. 56-65 1.1 MB
- C. Cappai, M.A. Segantini, Strutture culturali e accessibilità per l´ isola di Sant'Erasmo a Venezia, in <<Boschi e Rovine>>, 2006, pp. 43-46 1.1 MB
- C. Cappai, M.A. Segantini, Ein Festungsturm in der Lagune von Venedig, in <<Bauwelt>> n. 37/05, ottobre 2005, pp. 22-27 1 001 KB
- A. Coppa, Architettura, bella donna che si crede brutta. L´immagine rispecchia la situazione italiana con i progettisti all´avanguardia ma timorosi degli stranieri, in <<Libero>>, 24 settembre 2005, p. 24 267 KB
- C. Cappai, M.A. Segantini, Sant'Erasmo Island, Inside the 'Parco Della Laguna Nord' of Venice, in <<A+U>> n. 420, settembre 2005, pp. 78-85 1.1 MB
- AA. VV., Tra terra e mare, in <<Presenza Tecnica in edilizia>> n. 210, luglio-agosto 2005, pp. 93-100 1.6 MB
- AA. VV., C+S vince a Oderzo, in <<Ottagono>> n. 178, marzo 2005, pp. 142-143 519 KB
- AA. VV., Premio di architettura città di Oderzo 2004, in <<Interni>> n. 1/2, gennaio-febbraio 2005, p. 66 444 KB
- C. Cappai, M.A. Segantini, Strutture culturali e accessibilità isola di Sant'Erasmo, Venezia, in: A. Piva, P. Galliani, Architetti italiani under 50, Venezia 2005, pp. 242-243 845 KB
- M. Culot, L´evolve de la pensée / Flight of fancy, in: AA. VV., Alter Architecture, 2005, p. 122 1.8 MB
- B. Battistella, Architetture in mostra a Oderzo tutti i progetti a Palazzo Foscolo, in <<La Tribuna>>, 27 novembre 2004, p. 34 218 KB
- AA. VV., Convegno e mostra a Palazzo Foscolo, in <<il Gazzettino>>, 27 novembre 2004, p. 28 216 KB
- AA. VV., Perché il premio a quella torre?, in <<Corriere del Veneto>>, 7 novembre 2004 232 KB
- C. Cappai, M.A. Segantini, Strutture culturali e accessibilità per l´Isola di Sant´Erasmo a Venezia, in: AA. VV., Premio architettura città di Oderzo. 8° edizione 2004, novembre 2004, pp. 24-33 1.1 MB
- AA.VV., La laguna intorno alla torre, in <<La repubblica delle donne>> n. 426, novembre 2004, p. 120 454 KB
- A. Fregonese, A Sant´Erasmo col Premio Oderzo. Vincono gli architetti Cappai-Segantini, in <<Il Gazzettino>>, 29 ottobre 2004, p. 15 549 KB
- A. Trivellato, I restauri a Sant´Erasmo vincono il Premio Oderzo di Architettura, in <<La Nuova>>, 26 ottobre 2004, p. 45 646 KB
- C. Cappai, M.A. Segantini, Restauro della torre massimiliana, isola di sant´Erasmo, Venezia, in <<Area>> n. 76, settembre-ottobre 2004, pp. 132-141 1.6 MB
- C. Terpolilli, Premio di Architettura Archés edizione 2004, in <<D´Architettura>> n. 25, settembre 2004, p. 37 780 KB
- L. Molinari, La torre veneziana che si fa rossa di sera, in <<Vanity Fair>> n. 36, settembre 2004, p. 98 486 KB
- F. Irace, Le acque di Venezia, in <<Abitare>> n. 441, luglio-agosto 2004, pp. 110-119 2.1 MB
- AA. VV., Due architetti trevigiani nell´isola di S.Erasmo. Il complesso lavoro di ripristino della Torre Massimiliana al centro di un volume edito da Marsilio, in <<Il Gazzettino>>, 6 maggio 2004, p. 14 216 KB
- M. Santi, S.Erasmo, libro sul restauro. Il lavoro di C+S Associati a Torre Massimiliana. Gli architetti Cappai e Segantini danno alle stampe l´intervento nell´isola veneziana, in <<La Tribuna>>, 4 maggio 2004, p. 26 249 KB
- F.Scarpa, La Torre Massimiliana restituita a Sant´Erasmo. Pubblico delle grandi occasioni anche per la contemporanea consegna della nuova sede della Remiera. Un Progetto di riqualificazione ambientale, in <<Il Gazzettino>>, 19 aprile 2004, p. 2 202 KB
- A. Tosi, Nuova vita alla Torre. Festa in isola anche per la sede della Remiera, in <<La Nuova>>, 19 aprile 2004, p. 10 371 KB
- AA.VV., Torre Massimiliana: domenica si riapre. Inaugurazione dopo il grande restauro, in <<Gente Veneta>>, 19 aprile 2004, p. 12 265 KB
- G.M., “La Torre? Facciamone un museo che attragga turismo soft e colto”. Maspoli: Soprattutto se ne parli con chi vive a S. Erasmo, in <<Gente Veneta>>, 19 aprile 2004, p. 12 217 KB
- S.S. Lucchesi, Il remo, il bus e la torre. La primavera di Sant´Erasmo. Comune, regione e Magistrato investono sull´isola delle castraure. Presto potrebbe arrivare una navetta per collegare le strade. Così è tornata la difesa della laguna, in <<Corriere del veneto>>, 18 aprile 2004, p. 8 264 KB
- S. Bucci, Tutti alla Torre Massimiliana, Venezia riscopre un gioiello. Si inaugura oggi la fortificazione austroungarica restaurata sull´isola di Sant´Erasmo. Con l´ambizione di inserirla nel circuito turistico, in <<Corriere della sera>>, 18 aprile 2004, p. 31 187 KB
- AA.VV., Inaugurazione della Torre Massimiliana e della nuova sede della società remiera, in <<Il Gazzettino>>, 17 aprile 2004, p. 13 211 KB
- AA.VV., Premio Internazionale Dedalo Minosse alla committenza di architettura. Quinta edizione 2003-04, Milano 2004, pp. 124-125 543 KB
- D. Calabi, Una lunga storia: l´isola di Sant´Erasmo, la sua bocca portuale e i punti fortificati nel sistema lagunare, in: C. Cappai, M.A. Segantini, Infrastrutture dello sguardo. Il restauro della Torre Massimiliana nell´isola di Sant´Erasmo a Venezia, Venezia 2004, pp. 16-21 1.1 MB
- M. De Michelis, Architettura per Sant´Erasmo, in: C. Cappai, M.A. Segantini, Infrastrutture dello sguardo. Il restauro della Torre Massimiliana nell´isola di Sant´Erasmo a Venezia, Venezia 2004, pp. 12-15 781 KB
- C. Cappai, M.A. Segantini, Infrastrutture dello sguardo. Il restauro della Torre Massimiliana nell´isola di Sant´Erasmo a Venezia, Venezia 2004 198 KB
- C. Cappai, M.A. Segantini, Il progetto del limite sud-ovest dell´isola di sant´Erasmo. Il restaurodella Torre Massimiliana., in <<QT>> n. 3/4, luglio-dicembre 2003, pp. 76-107 4.0 MB
- C. Cappai, M.A. Segantini, Indagini storico-idrauliche a sud di Sant´Erasmo: un progetto per la Torre Massimiliana (1991), in: M. Montuori, F. Pittalunga, a cura di, Insegnare l´architettura. Riflessioni sulla didattica alla scuola di Venezia, Venezia 1994, pp. 201-204 729 KB
- C. Cappai, M.A. Segantini, Osservazioni sul testo plurale. Un progetto per la Torre Massimiliana a S. Erasmo, in <<Galileo>> n. 40, febbraio 1993, pp. 12-15 1.0 MB
related contents
Contemporary Architecture in Venice
PALAZZO DUCALE VENICE
Venice Architectural Guide
C+S FEATURED: LCV, HBB, TMM, WFP, SEI, BTC
Landscape. 100 architects, 1000 ideas
C+S LANDSCAPE DESIGN AND PHILOSOPHY
Taiwan urban renewal
C+S ARCHITECTURE PUBLISHED IN TAIWAN ARCHITECT MAGAZINE
Define Sustainability
C+S LECTURE AT POLITECNICO OF MILAN
Landscapes/Paesaggi
C+S LECTURE AT THE UNIVERSITY OF ARCHITECTURE OF TRIESTE
C+S published in Progetto & Paesaggio
C+S lecture to Yale students
C+S lecture to Yale students
C+S in Architettura&Critica on YOU TUBE
C+S Cultural Centre Torre Massimiliana in Venice published in Architetture contemporanee
C+S Cultural Centre Torre Massimiliana published in WOW! Converted spaces.
C+S work published in Italian Design, Colonia 2008
C+S Torre Massimiliana of Sant'Erasmo published in Progetto & Pubblico n. 35/2008
related projects
S. Erasmo Island, Venice, Italy