
Pederobba, Treviso, Italy
projectNSC. Nursery School Covolo
-

The south elevation (Photo by Alessandra Chemollo)
-
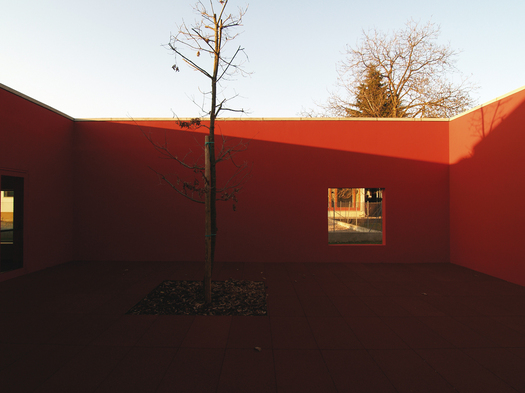
The totally red courtyard (Photo by Alessandra Chemollo)
-

The central 'piazza' of the school (Photo by Alessandra Chemollo)
-

One of the classrooms (Photo by Alessandra Chemollo)
-
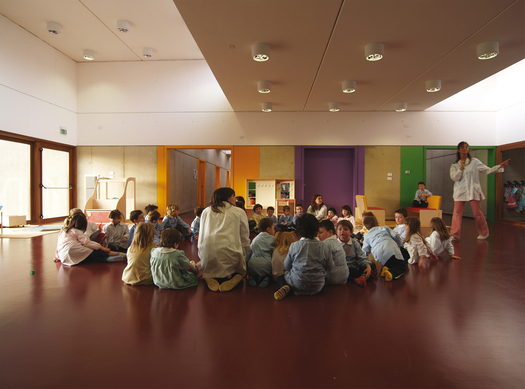
The central 'piazza' (Photo by Alessandra Chemollo)
-

The courtyard at the entrance of the school (Photo by Alessandra Chemollo)
-

Color diagram
-
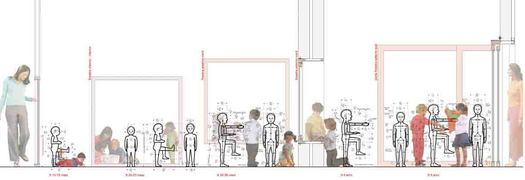
Intervisibility Diagram
-

Flows diagram
-
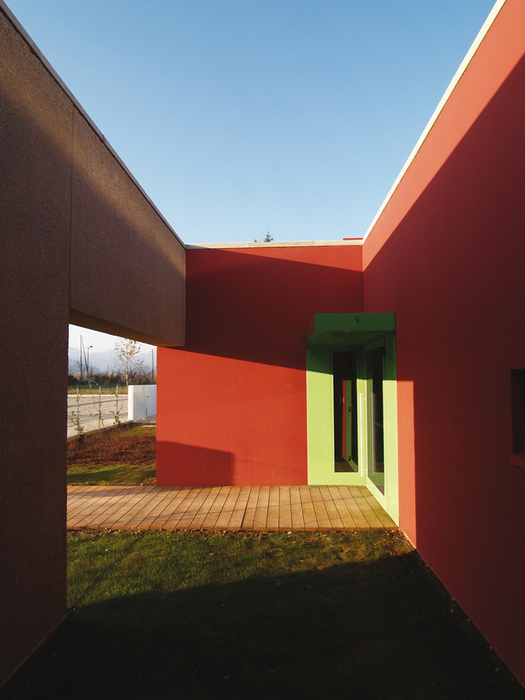
The courtyard at the entrance of the school (Photo by Alessandra Chemollo)
-
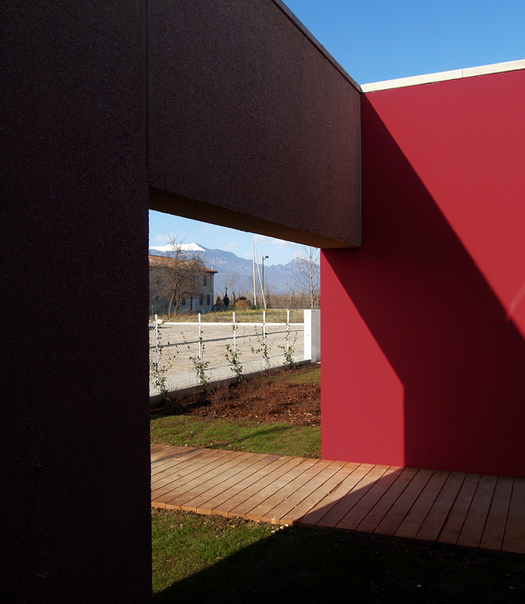
The courtyard at the entrance of the school (Photo by Alessandra Chemollo)
-

The north elevation (Photo by Alessandra Chemollo)
-

The east elevation (Photo by Alessandra Chemollo)
-

One of the classrooms (Photo by Alessandra Chemollo)
-

Night view of the south elevation (Photo by Alessandra Chemollo)
-
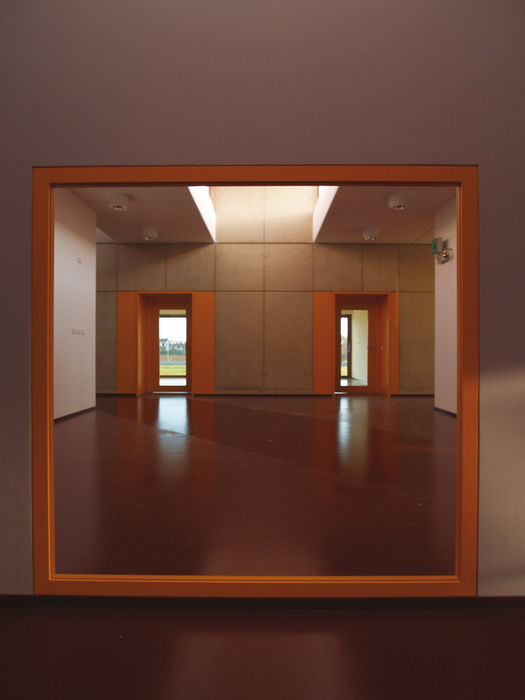
Intervisibility between the spaces (Photo by Alessandra Chemollo)
-
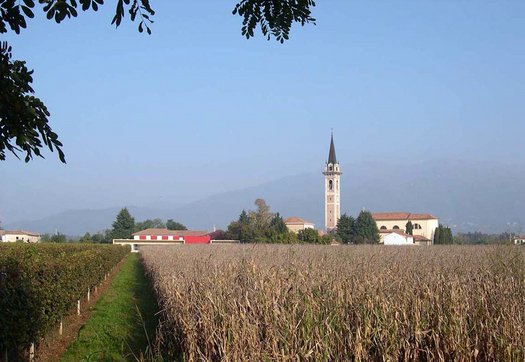
The NSC in the landscape of the Pedemontana (Photo by Alessandra Chemollo)
Immersed amongst the vineyards and wheat fields, their rows tracing the memories of ancient crops, where space is marked rhythmically by the stakes supporting vine shoots and loses its colourful third dimension at the moment of ploughing time, is the small plot that hosts the nursery school in Covolo. It appears to be the missing piece necessary to complete the small urban centre, whose stable landmarks include the 16th-century church and bell tower, and the Dominican complex of Villa Bellati. A collection of modest structures is linked by a continuous series of stone walls, held intact by a thin layer of rough plaster. These walls, which accompany us for much of the way into the centre of Pederobba defining the boundaries between the network of roads and cultivated fields throughout the region of the Pedemontana, run adjacent to a meandering mass of vegetation which fills the wide gravely bed of the Piave River.
The new project required an approach that consisted in translating and re-writing the same however-fragile plots that have continued to preserve the memory of the place, in anticipation of completing new portions of landscape while simultaneously forming mental landscapes in the minds of the children who live there. Walls and empty spaces. The new building forms an enclosure facing south-east, looking over wheat fields and vineyards, embracing and allowing itself to be defined by the features of the landscape. A rough concrete wall is coloured to match the surrounding landscape, treated with split aggregate to reflect light in a variable manner depending on its orientation. The building is its structure: a wall.
A wall which opens to the south like the great arches of the barchesse, the huge porticoed barns typical of the region, revealing, at that point, the massive quality of the structure. A wall that retracts and doubles, colouring itself ta emphasize its passages, its thresholds. A wall that forms itself in response to the tensions of that which it encloses. A wall that travels through the complex, smoothing out while continuing ta guide the unfolding of the spaces.
The overhang, the stabilized Sarone gravel paving and the lighting all expand the moment of the threshold, amplifying the classrooms spaces towards the exterior, or bringing the garden, with its sounds and scents, into the school. This operation of extension of the 'door', this transformation of the threshold into an actual space become the imagination of a possible world, different and strange, suspended between inside and out. It represents hesitation, desire, potential, wonder.
Awards
Bibliography
C. Cappai, M.A. Segantini, PPS. Ponzano Primary School, Nursery School in Covolo di Pederobba, in: AA.VV., 100' X European Architects, Braun, 2012, pp. 971, 985
D. Santos Quartino, Il Paesaggio. 100 architetti, 1000 idee, Modena, 2012, pp. 74-77
2.0 MB- C+S Associati, The nursery school in Covolo. University Hall of Residence in Novoli in: AA.VV. ‹‹ARCHITECTURE HIGHLIGHTS››Bejin, 2010, pp. 252-257 2.0 MB
- C+S Associati, Nursery school in Covolo di Pederobba, in: M. Galindo, Kindergartens. Educational spaces, Salenstein, Switzerland, pp. 90-93 1.9 MB
- AA.VV., Europäischer FarbDesignPreis 2008-2009, Frammersbach 2010, pp. 22-23, 44-45 840 KB
- C. Cappai, M. A. Segantini, Materia e colore – Trad(i/e)uzione, in M. Balzani, F. Maietti, a cura di, Colore e materia, Repubblica di San Marino 2010, pp. 235-244 1.9 MB
- C. Cappai, M. A. Segantini, Materia e colore - tradizione e traduzione, in <<ARCHITETTARE>> n. 07, febbraio 2010, pp. 50-59 1.7 MB
- B. Linz, a cura di, Farbe Colour Couleur, Königswinter 2009, pp. 68-75 1.2 MB
- A. d’Onofrio, L’architettura italiana chiede asilo, in <<Arte e Critica>>, n. 60, Settembre-Novembre 2009, pp. 74-81 2.0 MB
- A. Peressa, a cura di, Scuola dell’infanzia a Covolo di Pederobba, in <<Quaderni del territorio>>, n.1, Giugno 2009, pp.84-93 1.6 MB
- F. Oddo, L’asilo di C+S premiato dalla Triennale, in <<Progetti e Concorsi>>, n.23, 15-20 Giugno 2009, p.6 529 KB
- A. G. Cañizares, Kindergartens Schools and Playgrounds, Barcelona 2008, pp. 200-207 1.2 MB
- AA.VV., RIPENSARE IL VENETO Per una cultura del Paesaggio, Treviso 2009, pp.74-87
1.8 MB - G. La Franca, La magia dello spazio, in <<Progettare>> n. 42, Dicembre 2008, pp. 80-85 2.0 MB
- AA.VV., The Phaidon Atlas of 21st Century World Architecture, London 2008, pp. 517-519 1.6 MB
- L. Prestinenza Puglisi, C+S ASSOCIATI, in <<The Plan>> n. 30, novembre 2008, pp. 61-70 2.5 MB
- L. Molinari, Sustainab_Italy, in <<Area>> n. 99, luglio-agosto 2008, pp. 164-167 1.4 MB
- L. Molinari, A. D'Onofrio, Sustainab.Italy. Contemporary Ecologies - Energies for Italian Architecture. An overview of contemporary Italian architecture focusing on sustainability, Roma 2008, pp. 20-24, 38-39 1.9 MB
- AA. VV., Crèche and Nursery School in Covolo, in <<Detail>> n. 3, maggio-giugno 2008, pp. 264-265, 331 1.5 MB
- AA. VV., Strumenti finanziari di intervento, in <<Oice>
> supplemento a <<Progetto & Pubblico> > n. 36, maggio 2008, pp. 25-31 1 017 KB - AA. VV., Pederobba Kindergarten, a Beautiful View in Vineyards and Wheat Fields, in <<id+c>> n. 165, maggio 2008, pp. 48-53 1.1 MB
- AA. VV., Kindergarten in Covolo di Pederobba, in <<Architektur + Wettbewerbe>> n. 213, marzo 2008, pp. 20-23 604 KB
- AA.VV., Italian Design, Colonia 2008, pp. 52-65 1.1 MB
- M. Ivanic, S. Kuhar, Contemporary School Architecture in Slovenia 1991-2007, Ljubljana 2008, pp. 170-173, 189 929 KB
- C. Cappai, M.A. Segantini, Walls and empty spaces, in: D. Meyhofer, In full Colour. Recent Buildings and Interiors, Berlino 2008, pp. 30-31 736 KB
- AA. VV., Krippe und Kindergarten in Covolo, in <<Detail>> n. 3, 2008, pp. 176-177, 271 807 KB
- M. Toffolon, Spazio all’infanzia, in <<Progetto Legno >>, n. 6, Novembre-Dicembre 2007, pp. 54-56 358 KB
- A. Gramigna, C+S Associati. Capacità di unire la contemporaneità al passato e alla memoria, di cogliere i bisogni – anche nascosti – dell´utenza e di rispettare i costi preventivati sono alcuni dei punti di forza di questo studio giovane e dinamico, in <<Io Architetto>> n. 11, ottobre 2007, p. 7 158 KB
- A. Peckham, L. Tozzi, Nursery school, Covolo di Pederobba, Treviso, in <<AD>> vol. 77 n. 5, settembre-ottobre 2007, pp. 24-25 581 KB
- G. De Diana, Un grido d´allarme: “Qui si progetta ed edifica senza etica”. L´architetto Segantini incalza la categoria e i committenti, in <<Il Gazzettino>>, 15 maggio 2007, p. 4 281 KB
- AA. VV., C+S Associati, in <<Please Disturb. Una mappa del veneto contemporaneo>>, maggio 2007, p. 49 297 KB
- M. Calzavara, C+S Associati. Scuola d´infanzia, Covolo di pederobba, in <<Abitare>> n. 470, marzo 2007, pp. 108-117 1.6 MB
- C. Cappai, M.A. Segantini, Kindergartens in Pederobba, in: C. Parades Benitez, Kindergartens, Schools and Playgrounds, Barcelona 2007, pp. 200-207 1.0 MB
- AA. VV., Nuova materna di Covolo, architetti premiati. Menzione d´onore alla Triennale di Milano per la nuova scuola progettata da C+S Associati, in <<La Tribuna>>, 21 ottobre 2006, p. 37 227 KB
- AA. VV., Il Premio Oderzo. Dopo Bolzano i Veneti, in <<La Tribuna>>, 21 ottobre 2006, p. 51 170 KB
- L. Prestinenza, School Pederobba, C+S Associati use multiple colours to good effect in their school design, in <<A10>> n. 11, settembre-ottobre 2006, p. 29 601 KB
- C. Cappai, M.A. Segantini, Kleine Territorien. Vorschule und Kindergarten in Covolo, in <<Bauwelt>> n. 33/06, agosto 2006, pp. 24-27 645 KB
- M. Bonino, Una medaglia con più di due facce. Medaglia d´oro all´Architettura italiana 2006, in mostra alla Triennale fino al 25 giugno. Vince Renzo Piano ad Atlanta, i premi speciali a IaN+ (opera prima), Ferrari Spa (committenza), Corvino+Multari e Sarno (restauro), in <<Il Giornale dell´Architettura>> n. 41, giugno 2006, p. 9 217 KB
- P. Pierotti, Festa per l´architettura. Medaglia d´oro, menzioni a 5+1, C+S e Corvino+Multari, in <<Progetti e Concorsi>>, 22-27 maggio 2006, pp. 2-3 283 KB
- P. Pierotti, Museum. Segnalazioni per gli under 40. Il premio per la committenza, in <<Progetti e Concorsi>>, maggio-giugno 2006 266 KB
- C. Cappai, M.A. Segantini, Aspettando Paesaggi, Venezia 2006 141 KB
- C. Cappai, M.A. Segantini , Scuola dell´infanzia a Covolo di Pederobba, Treviso, in: AA. VV., Premio architettura città di Oderzo. 10° edizione 2006, Treviso 2006, pp. 38-43 808 KB
- C. Cappai, M.A. Segantini, Scuola dell´infanzia. Covolo di Pederobba. Menzione d´onore-Educazione. Progetto vincitore, in: F. Irace, a cura di, Medaglia d´oro all´architettura italiana, Milano 2006, pp. 126-129 822 KB
- C. Magnani, Strategie sommesse del progetto contemporaneo, in: C. Cappai, M.A. Segantini, Aspettando Paesaggi, Venezia 2006, pp. 10-19 1.0 MB
Credits
Architects and art directors: Carlo Cappai, Maria Alessandra Segantini
Collaborators: Barbara Acciari, Daniele Dalla Valle, Eva Horno Rosa, Davide Testi
Structural engineeing: Tecnobrevetti s.r.l.
MEP: Studio Lagrecacolonna
Work supervisors: Tecnobrevetti s.r.l.
Contractor: Impresa Cedes, Pederobba, Treviso, Italy
Client: Pederobba Municipality, Pederobba, Treviso, Italy
Chronology: 2003 – 2005
Location: Covolo di Pederobba, Treviso, Italy
Floor area: 900 mq
Photographer: Alessandra Chemollo